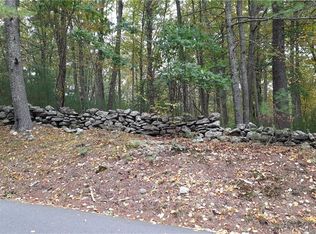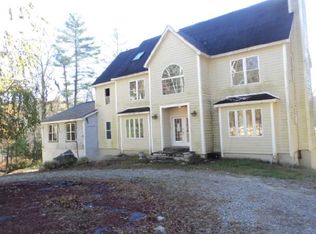Sold for $540,000
$540,000
63 Stone Road, Killingly, CT 06241
3beds
2,528sqft
Single Family Residence
Built in 2003
3.1 Acres Lot
$551,600 Zestimate®
$214/sqft
$3,537 Estimated rent
Home value
$551,600
Estimated sales range
Not available
$3,537/mo
Zestimate® history
Loading...
Owner options
Explore your selling options
What's special
Welcome to your dream country retreat! This sprawling ranch is perfectly situated on an expansive property with unparalleled river frontage, offering the serenity and beauty of nature right at your doorstep. Nestled back from the road, a charming farmer's porch welcomes you into this thoughtfully designed home. Step inside to find an inviting open-concept main floor, seamlessly blending the living, dining, and kitchen areas-perfect for gatherings and entertaining. The primary suite is a true haven, boasting private access to the expansive back deck, where you can unwind and take in the stunning river views. The lower level is designed for versatility, featuring two additional bedrooms, a full bathroom, a laundry area, and a secondary living space that is ideal for a play area, in-law suite or guest accommodations. The back deck spans the entire length of the house, providing an unmatched vantage point to enjoy the tranquil river scene from above. An oversized detached 3 bay garage and huge loft above the garage, offers many opportunities for the property. The lot goes all the way to the water and has ample water front to bring your creativity to life. Embrace the blend of comfort, privacy, and natural beauty in this exceptional home.
Zillow last checked: 8 hours ago
Listing updated: October 14, 2025 at 07:02pm
Listed by:
Sheena Ruggirello 860-222-4734,
Real Broker CT, LLC 855-450-0442
Bought with:
Kristen Kaskela, RES.0807306
Berkshire Hathaway NE Prop.
Source: Smart MLS,MLS#: 24098768
Facts & features
Interior
Bedrooms & bathrooms
- Bedrooms: 3
- Bathrooms: 3
- Full bathrooms: 2
- 1/2 bathrooms: 1
Primary bedroom
- Features: Vaulted Ceiling(s), Balcony/Deck, Bedroom Suite, Full Bath, Stall Shower, Whirlpool Tub
- Level: Main
Bedroom
- Features: Ceiling Fan(s)
- Level: Lower
Bedroom
- Features: Ceiling Fan(s)
- Level: Lower
Bathroom
- Level: Main
Dining room
- Features: Bay/Bow Window, Balcony/Deck, Hardwood Floor
- Level: Main
Dining room
- Level: Main
Family room
- Features: Ceiling Fan(s), Wet Bar, Sliders
- Level: Lower
Living room
- Features: Vaulted Ceiling(s), Balcony/Deck, Ceiling Fan(s), Wood Stove, French Doors, Hardwood Floor
- Level: Main
Heating
- Hot Water, Oil
Cooling
- Ductless
Appliances
- Included: Oven/Range, Microwave, Range Hood, Refrigerator, Washer, Dryer, Electric Water Heater, Water Heater
- Laundry: Lower Level
Features
- Central Vacuum, Open Floorplan
- Basement: Full,Finished
- Attic: Access Via Hatch
- Number of fireplaces: 1
Interior area
- Total structure area: 2,528
- Total interior livable area: 2,528 sqft
- Finished area above ground: 1,448
- Finished area below ground: 1,080
Property
Parking
- Total spaces: 10
- Parking features: Detached, Paved
- Garage spaces: 3
Accessibility
- Accessibility features: Accessible Approach with Ramp
Features
- Has view: Yes
- View description: Water
- Has water view: Yes
- Water view: Water
- Waterfront features: Waterfront, River Front, Walk to Water
Lot
- Size: 3.10 Acres
- Features: Secluded, Wooded, Sloped
Details
- Parcel number: 1692388
- Zoning: FMR.R
Construction
Type & style
- Home type: SingleFamily
- Architectural style: Contemporary
- Property subtype: Single Family Residence
Materials
- Vinyl Siding
- Foundation: Concrete Perimeter
- Roof: Asphalt
Condition
- New construction: No
- Year built: 2003
Utilities & green energy
- Sewer: Septic Tank
- Water: Well
Community & neighborhood
Location
- Region: Killingly
- Subdivision: Dayville
Price history
| Date | Event | Price |
|---|---|---|
| 8/25/2025 | Sold | $540,000-1.8%$214/sqft |
Source: | ||
| 7/16/2025 | Pending sale | $549,900$218/sqft |
Source: | ||
| 6/12/2025 | Price change | $549,900-1.8%$218/sqft |
Source: | ||
| 5/27/2025 | Listed for sale | $559,900+1.8%$221/sqft |
Source: | ||
| 12/18/2024 | Sold | $550,000+0%$218/sqft |
Source: | ||
Public tax history
| Year | Property taxes | Tax assessment |
|---|---|---|
| 2025 | $7,092 +2.5% | $300,010 -2.8% |
| 2024 | $6,920 -1.1% | $308,660 +30.1% |
| 2023 | $6,997 +6.3% | $237,160 |
Find assessor info on the county website
Neighborhood: 06241
Nearby schools
GreatSchools rating
- NAKillingly Central SchoolGrades: PK-1Distance: 3.2 mi
- 4/10Killingly Intermediate SchoolGrades: 5-8Distance: 3.5 mi
- 4/10Killingly High SchoolGrades: 9-12Distance: 2.2 mi

Get pre-qualified for a loan
At Zillow Home Loans, we can pre-qualify you in as little as 5 minutes with no impact to your credit score.An equal housing lender. NMLS #10287.

