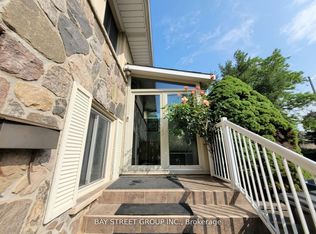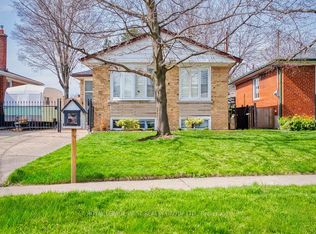Showstopper Bungalow In Family Friendly Markland Wood! Absolutely Stunning, Custom Renovated W/ No Expense Spared. Ideal For A Young Family Looking To Move In The Area! Open Concept Main Flr W/ Modern Kitchen, Custom Oversized Walk Out To Pool Size Backyrd. Quartz Counters, Backsplash, Centre Island, Top-Notch S/S Appls (Chef Collection), Pot Lights, Smooth Ceilings. Finished Basement & In-Law Suite W/ Sep Entr (Custom Kitchen, 3 Pc Wshrm, Separate Laundry)
This property is off market, which means it's not currently listed for sale or rent on Zillow. This may be different from what's available on other websites or public sources.

