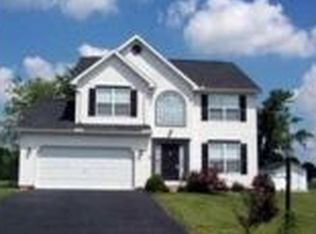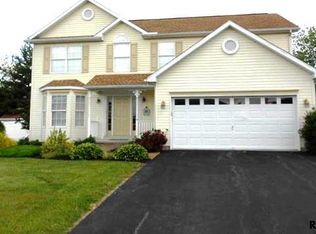This home shows like a new model! Situated in Crestview Manor just on the outskirts of McSherrystown in Conewago Valley School District and centrally located for an easy commute to Gettysburg, Hanover and MD. Features included are; 4 bedrooms, 2 full baths, 2 half baths, formal living & dining rooms, an eat-in kitchen open to the family room, main level laundry, a 20x16 composite deck, a covered front porch, plaster walls on the 1st & 2nd floors, Anderson 200 series windows throughout, central vacuum system and a finished lower level featuring a bar area for entertaining, a half bath and ample storage for all of your extra goodies. And as an added bonus, all appliances are included!
This property is off market, which means it's not currently listed for sale or rent on Zillow. This may be different from what's available on other websites or public sources.

