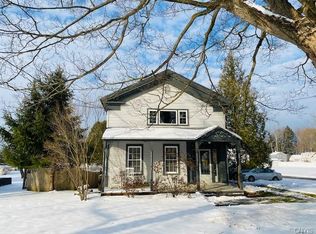Closed
$226,600
63 State St, Oneida, NY 13421
3beds
1,242sqft
Single Family Residence
Built in 1966
0.37 Acres Lot
$226,300 Zestimate®
$182/sqft
$1,576 Estimated rent
Home value
$226,300
$199,000 - $253,000
$1,576/mo
Zestimate® history
Loading...
Owner options
Explore your selling options
What's special
Gorgeous 3 BR 1.5 Bath Ranch on a spacious corner lot. Conveniently located to Turningstone Casino, Vernon Downs, DFAS, Griffiss Business Park, and so many more employers. Convenient centrally located for access to Rome, New Hartford, Utica and Syracuse. This one won't last long. Features hardwoods, and a fireplaced Living Room. Open floor plan. Finished 26'x11' Family Room basement offers additional space for entertaining too. Potential for a 4th Bedroom or office in basement too. Stainless Appliances and Granite corners make the kitchen pop too! You'll love the additional spacious 10' X18' Mudroom foyer entry area too! And top it off with a covered brick front 4' x 38' sitting porch for those nice summer and fall nights too. Your pets will enjoy the fenced yard and patio out back too. And don't forget the Central A/C and the fireplace to keep you cozy and comfortable year round!
Zillow last checked: 8 hours ago
Listing updated: January 03, 2024 at 08:37am
Listed by:
Joseph C. Pantola Jr. 315-725-6580,
Coldwell Banker Faith Properties
Bought with:
Michele Reid, 10301218732
Coldwell Banker Faith Properties R
Source: NYSAMLSs,MLS#: S1506437 Originating MLS: Mohawk Valley
Originating MLS: Mohawk Valley
Facts & features
Interior
Bedrooms & bathrooms
- Bedrooms: 3
- Bathrooms: 2
- Full bathrooms: 1
- 1/2 bathrooms: 1
- Main level bathrooms: 2
- Main level bedrooms: 3
Bedroom 1
- Level: First
- Dimensions: 11 x 14
Bedroom 1
- Level: First
- Dimensions: 11.00 x 14.00
Bedroom 2
- Level: First
- Dimensions: 11 x 10
Bedroom 2
- Level: First
- Dimensions: 11.00 x 10.00
Bedroom 3
- Level: First
- Dimensions: 9 x 9
Bedroom 3
- Level: First
- Dimensions: 9.00 x 9.00
Dining room
- Level: First
- Dimensions: 12 x 12
Dining room
- Level: First
- Dimensions: 12.00 x 12.00
Family room
- Level: First
- Dimensions: 26 x 11
Family room
- Level: First
- Dimensions: 26.00 x 11.00
Kitchen
- Level: First
- Dimensions: 14 x 9
Kitchen
- Level: First
- Dimensions: 14.00 x 9.00
Living room
- Level: First
- Dimensions: 15 x 12
Living room
- Level: First
- Dimensions: 15.00 x 12.00
Other
- Level: Basement
- Dimensions: 11 x 11
Other
- Level: Basement
- Dimensions: 9 x 42
Other
- Level: Basement
- Dimensions: 9.00 x 42.00
Other
- Level: Basement
- Dimensions: 11.00 x 11.00
Heating
- Gas
Cooling
- Central Air
Appliances
- Included: Dryer, Exhaust Fan, Gas Oven, Gas Range, Gas Water Heater, Refrigerator, Range Hood, See Remarks, Washer
- Laundry: In Basement
Features
- Breakfast Bar, Granite Counters, Home Office, Living/Dining Room, Pull Down Attic Stairs, Bedroom on Main Level, Convertible Bedroom, Main Level Primary
- Flooring: Carpet, Hardwood, Varies, Vinyl
- Basement: Full,Sump Pump
- Attic: Pull Down Stairs
- Number of fireplaces: 1
Interior area
- Total structure area: 1,242
- Total interior livable area: 1,242 sqft
Property
Parking
- Total spaces: 1
- Parking features: Attached, Garage, Garage Door Opener, Other
- Attached garage spaces: 1
Features
- Levels: One
- Stories: 1
- Patio & porch: Open, Patio, Porch
- Exterior features: Blacktop Driveway, Fully Fenced, Patio
- Fencing: Full
Lot
- Size: 0.37 Acres
- Dimensions: 115 x 140
- Features: Corner Lot, Near Public Transit, Residential Lot
Details
- Additional structures: Shed(s), Storage
- Parcel number: 30600132101200010020000000
- Special conditions: Standard
Construction
Type & style
- Home type: SingleFamily
- Architectural style: Ranch
- Property subtype: Single Family Residence
Materials
- Brick, Cedar, Copper Plumbing, PEX Plumbing
- Foundation: Block
- Roof: Asphalt
Condition
- Resale
- Year built: 1966
Utilities & green energy
- Electric: Circuit Breakers
- Sewer: Septic Tank
- Water: Connected, Public
- Utilities for property: Cable Available, High Speed Internet Available, Water Connected
Community & neighborhood
Location
- Region: Oneida
Other
Other facts
- Listing terms: Cash,Conventional,FHA,VA Loan
Price history
| Date | Event | Price |
|---|---|---|
| 1/2/2024 | Sold | $226,600+5.4%$182/sqft |
Source: | ||
| 10/30/2023 | Contingent | $214,900$173/sqft |
Source: | ||
| 10/25/2023 | Listed for sale | $214,900$173/sqft |
Source: | ||
Public tax history
Tax history is unavailable.
Neighborhood: Oneida Castle
Nearby schools
GreatSchools rating
- 5/10North Broad Street SchoolGrades: K-5Distance: 1.4 mi
- 3/10Otto L Shortell Middle SchoolGrades: 6-8Distance: 3.8 mi
- 6/10Oneida Senior High SchoolGrades: 9-12Distance: 1.1 mi
Schools provided by the listing agent
- District: Oneida
Source: NYSAMLSs. This data may not be complete. We recommend contacting the local school district to confirm school assignments for this home.
