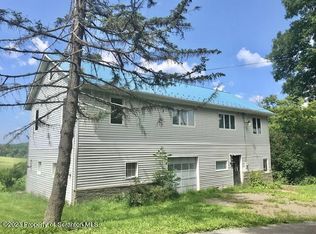Sold for $400,000 on 05/28/24
$400,000
63 State Route 2004, Nicholson, PA 18446
4beds
2,688sqft
Residential, Single Family Residence
Built in 1875
37 Acres Lot
$410,900 Zestimate®
$149/sqft
$1,689 Estimated rent
Home value
$410,900
Estimated sales range
Not available
$1,689/mo
Zestimate® history
Loading...
Owner options
Explore your selling options
What's special
Historic 11 room farmhouse with two barns on 37 acres. Come to the country and live your best life. Take in your beautiful and ever changing hill and dale views every day from the expansive decks.. Create your own farmette, raise chickens, horses or other livestock with more freedom than the city can offer. Love to garden? Make one as big as you want. The home is spacious with over 2600 SF, semi-modern kitchen and bath. Rooms on the first floor can also be used as bedrooms. Two barns...28X42 and 70X56. Currently under clean and green. OGM rights do not transfer., Very recent upgrades of a new propane water heater and a new water pressure tank. Baths: 1 Bath Lev 1,Semi-Modern, Beds: 2+ Bed 2nd, SqFt Fin - Main: 1696.00, SqFt Fin - 3rd: 0.00, Tax Information: Available, Formal Dining Room: Y, Semi-Modern Kitchen: Y, SqFt Fin - 2nd: 992.00
Zillow last checked: 8 hours ago
Listing updated: September 08, 2024 at 09:01pm
Listed by:
Robert J Vanston,
Berkshire Hathaway Home Services Preferred Properties
Bought with:
Amy Proctor, RS357018
Berkshire Hathaway Home Services Preferred Properties
Source: GSBR,MLS#: 234390
Facts & features
Interior
Bedrooms & bathrooms
- Bedrooms: 4
- Bathrooms: 1
- Full bathrooms: 1
Bedroom 1
- Area: 210 Square Feet
- Dimensions: 15 x 14
Bedroom 2
- Area: 210 Square Feet
- Dimensions: 15 x 14
Bedroom 3
- Area: 165 Square Feet
- Dimensions: 11 x 15
Bedroom 4
- Area: 178.25 Square Feet
- Dimensions: 11.5 x 15.5
Bathroom 1
- Area: 71.25 Square Feet
- Dimensions: 9.5 x 7.5
Bonus room
- Description: Future Bathroom
- Area: 71.25 Square Feet
- Dimensions: 7.5 x 9.5
Bonus room
- Description: Walk In Attic
- Area: 299 Square Feet
- Dimensions: 13 x 23
Dining room
- Area: 175.5 Square Feet
- Dimensions: 13 x 13.5
Family room
- Area: 317.75 Square Feet
- Dimensions: 15.5 x 20.5
Kitchen
- Area: 276 Square Feet
- Dimensions: 23 x 12
Laundry
- Area: 48.75 Square Feet
- Dimensions: 6.5 x 7.5
Living room
- Area: 240.25 Square Feet
- Dimensions: 15.5 x 15.5
Office
- Area: 71.25 Square Feet
- Dimensions: 9.5 x 7.5
Heating
- Oil
Cooling
- Whole House Fan
Appliances
- Included: Dryer, Washer, Refrigerator, Gas Range, Gas Oven, Dishwasher
- Laundry: Main Level
Features
- Eat-in Kitchen, Pantry
- Flooring: Concrete, Wood, Vinyl
- Attic: Pull Down Stairs
- Number of fireplaces: 1
- Fireplace features: Living Room, Propane
Interior area
- Total structure area: 2,688
- Total interior livable area: 2,688 sqft
- Finished area above ground: 2,688
- Finished area below ground: 0
Property
Parking
- Total spaces: 2
- Parking features: Off Street, Unpaved, Other
- Garage spaces: 2
Features
- Levels: One and One Half,Two
- Stories: 2
- Patio & porch: Deck, Porch
- Exterior features: Storage
- Pool features: None
- Has view: Yes
- Frontage length: 820.00
Lot
- Size: 37 Acres
- Features: Agricultural, Views, Sloped Down, Pasture, Irregular Lot, Farm
Details
- Additional structures: Barn(s), Storage, Outbuilding
- Parcel number: 258.002,009.01,000
- Zoning: R1
- Zoning description: Residential
- Horses can be raised: Yes
- Horse amenities: Barn, Pasture, Hay Storage
Construction
Type & style
- Home type: SingleFamily
- Property subtype: Residential, Single Family Residence
Materials
- Stone, Vinyl Siding
- Foundation: Stone
- Roof: Metal
Condition
- Updated/Remodeled
- New construction: No
- Year built: 1875
Utilities & green energy
- Electric: Circuit Breakers
- Sewer: Septic Tank
- Water: Well
- Utilities for property: Electricity Connected, Water Connected, See Remarks
Community & neighborhood
Community
- Community features: Stable(s)
Location
- Region: Nicholson
Other
Other facts
- Listing terms: Cash,VA Loan,USDA Loan,FHA,Conventional
- Road surface type: Paved
Price history
| Date | Event | Price |
|---|---|---|
| 5/28/2024 | Sold | $400,000$149/sqft |
Source: | ||
| 3/10/2024 | Pending sale | $400,000$149/sqft |
Source: | ||
| 2/20/2024 | Price change | $400,000-2.4%$149/sqft |
Source: | ||
| 1/15/2024 | Price change | $410,000-4.7%$153/sqft |
Source: | ||
| 11/28/2023 | Price change | $430,000-4.4%$160/sqft |
Source: | ||
Public tax history
| Year | Property taxes | Tax assessment |
|---|---|---|
| 2023 | $2,949 +3.7% | $47,900 |
| 2022 | $2,844 +2.6% | $47,900 |
| 2021 | $2,771 +2.3% | $47,900 |
Find assessor info on the county website
Neighborhood: 18446
Nearby schools
GreatSchools rating
- 6/10Mountain View El SchoolGrades: PK-6Distance: 7.6 mi
- 6/10Mountain View Junior-Senior High SchoolGrades: 7-12Distance: 7.5 mi

Get pre-qualified for a loan
At Zillow Home Loans, we can pre-qualify you in as little as 5 minutes with no impact to your credit score.An equal housing lender. NMLS #10287.
