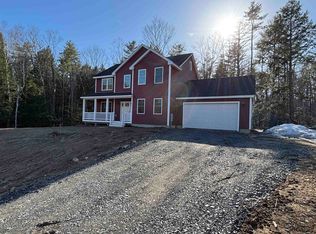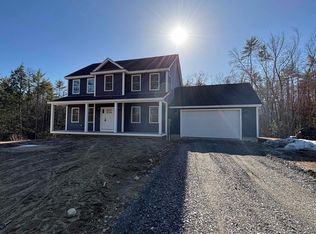Closed
Listed by:
Lynn A Lagasse,
KW Coastal and Lakes & Mountains Realty 603-610-8500
Bought with: Great Island Realty LLC
$455,000
63 Stagecoach Road, Barrington, NH 03825
3beds
2,294sqft
Single Family Residence
Built in 1986
4.4 Acres Lot
$554,100 Zestimate®
$198/sqft
$3,181 Estimated rent
Home value
$554,100
$526,000 - $582,000
$3,181/mo
Zestimate® history
Loading...
Owner options
Explore your selling options
What's special
Buyer's remorse is your best opportunity at a second chance to make this unique property yours! Set off the road for privacy, this custom Cape is nestled on a sunny, wooded hillside surrounded by natural beauty. Three amazing levels of finished space begins at the walk out basement with a full bath, bedroom, utility room and a large flex space that will accommodate a bonus room, home gym or studio. The first floor living area features a dramatic vaulted ceiling accented by shiplap, natural beams, a sweeping staircase and an iron chandelier that sets the mood with dimmable lighting. The dormered loft is a charming sanctuary for that third bedroom currently used as a home office. Wide pine flooring seamlessly blends living area and kitchen where a fabulous wall of cupboards and counters offers abundant storage and prep space. The heated, three season porch off the living room provides a quiet space to relax all year long or step onto the private back deck and enjoy outdoor dining and entertaining on warm summer nights. A first floor bedroom and bath ensuite completes a one floor living package. Outdoor features include a separate, walk-in basement storage area for easy access at the driveway to mower, snowblower and other convenience items. Hobbyists, wood workers or gardeners will appreciate the 24’ x 24’ two story detached barn with electricity. All of this seclusion with convenient proximity to amenities, stunning Bow Lake and Nippo Lake GC directly across the street!
Zillow last checked: 8 hours ago
Listing updated: July 25, 2023 at 11:35am
Listed by:
Lynn A Lagasse,
KW Coastal and Lakes & Mountains Realty 603-610-8500
Bought with:
Janet Sylvester
Great Island Realty LLC
Source: PrimeMLS,MLS#: 4954310
Facts & features
Interior
Bedrooms & bathrooms
- Bedrooms: 3
- Bathrooms: 2
- Full bathrooms: 2
Heating
- Propane, Forced Air, Gas Stove
Cooling
- Central Air
Appliances
- Included: Dishwasher, Dryer, Gas Range, Refrigerator, Washer, Propane Water Heater, Vented Exhaust Fan
- Laundry: In Basement
Features
- Cathedral Ceiling(s), Ceiling Fan(s), Dining Area, Primary BR w/ BA, Natural Light, Natural Woodwork
- Flooring: Softwood, Wood, Vinyl Plank
- Basement: Climate Controlled,Finished,Full,Interior Stairs,Storage Space,Walkout,Interior Access,Walk-Out Access
Interior area
- Total structure area: 2,470
- Total interior livable area: 2,294 sqft
- Finished area above ground: 1,534
- Finished area below ground: 760
Property
Parking
- Total spaces: 1
- Parking features: Paved, Storage Above, Barn, Detached
- Garage spaces: 1
Features
- Levels: 3
- Stories: 3
- Patio & porch: Heated Porch
- Exterior features: Balcony, Deck
- Frontage length: Road frontage: 575
Lot
- Size: 4.40 Acres
- Features: Country Setting, Landscaped, Sloped, Wooded, Near Golf Course, Rural
Details
- Additional structures: Barn(s)
- Parcel number: BRRNM00227B000011L000000
- Zoning description: RURAL
Construction
Type & style
- Home type: SingleFamily
- Architectural style: Cape
- Property subtype: Single Family Residence
Materials
- Wood Frame, Vinyl Siding
- Foundation: Poured Concrete
- Roof: Asphalt Shingle
Condition
- New construction: No
- Year built: 1986
Utilities & green energy
- Electric: Circuit Breakers
- Sewer: Septic Tank
Community & neighborhood
Security
- Security features: Smoke Detector(s)
Location
- Region: Barrington
Other
Other facts
- Road surface type: Paved
Price history
| Date | Event | Price |
|---|---|---|
| 7/25/2023 | Sold | $455,000+0%$198/sqft |
Source: | ||
| 6/29/2023 | Contingent | $454,900$198/sqft |
Source: | ||
| 6/7/2023 | Listed for sale | $454,900$198/sqft |
Source: | ||
| 5/29/2023 | Contingent | $454,900$198/sqft |
Source: | ||
| 5/25/2023 | Listed for sale | $454,900+25.3%$198/sqft |
Source: | ||
Public tax history
| Year | Property taxes | Tax assessment |
|---|---|---|
| 2024 | $7,532 +5.4% | $428,200 |
| 2023 | $7,147 +7.9% | $428,200 +28.4% |
| 2022 | $6,622 +1.8% | $333,600 |
Find assessor info on the county website
Neighborhood: 03825
Nearby schools
GreatSchools rating
- NAEarly Childhood Learning CenterGrades: PK-KDistance: 2.2 mi
- 6/10Barrington Middle SchoolGrades: 5-8Distance: 4.7 mi
- 5/10Barrington Elementary SchoolGrades: 1-4Distance: 4.1 mi
Schools provided by the listing agent
- Elementary: Barrington Elementary
- Middle: Barrington Middle
- High: Dover High School
- District: Barrington Sch Dsct SAU #74
Source: PrimeMLS. This data may not be complete. We recommend contacting the local school district to confirm school assignments for this home.
Get a cash offer in 3 minutes
Find out how much your home could sell for in as little as 3 minutes with a no-obligation cash offer.
Estimated market value$554,100
Get a cash offer in 3 minutes
Find out how much your home could sell for in as little as 3 minutes with a no-obligation cash offer.
Estimated market value
$554,100

