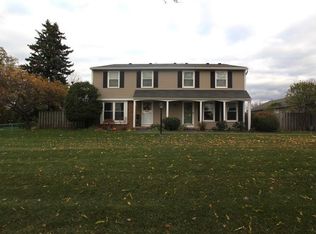Closed
$199,000
63 Springwood Dr, Webster, NY 14580
2beds
990sqft
Townhouse
Built in 1977
1,306.8 Square Feet Lot
$205,400 Zestimate®
$201/sqft
$1,945 Estimated rent
Home value
$205,400
$191,000 - $222,000
$1,945/mo
Zestimate® history
Loading...
Owner options
Explore your selling options
What's special
UNIQUE COURTYARD-Style END UNIT! BATHED in LIGHT, This 2 Bdrm 1.5 Ba, BOASTS UPDATED LAMINATE FLOORING on 1ST FLOOR, WHITE UPDATED KITCHEN CABINETRY, Dining Area Overlooks ENCLOSED PRIVATE PATIO w/ NEWER PATIO PAVERS, Makes for Ease of Entertaining, or Relaxing! Generous Sized Primary Wonderful Closet Space, UPDATED POWDER RM & UPSTAIRS MAIN BATH, REPLACEMENT WINDOWS in LIV RM, FURNACE & A/C 2009, ADDED INSULATION in ATTIC & BASEMENT 2020, Full Basement for Storage, Makes this Well Cared for Townhome a Great Value! 1 Car Detached Garage Too! Don't Wait! Delayed Negotiations Thursday 7/24 at 11 am. 24 hrs. for reponse
Zillow last checked: 8 hours ago
Listing updated: September 12, 2025 at 08:37am
Listed by:
Mary Jo A. Fess 585-734-1497,
Empire Realty Group
Bought with:
Ryan D. Smith, 10311209825
Tru Agent Real Estate
Source: NYSAMLSs,MLS#: R1616620 Originating MLS: Rochester
Originating MLS: Rochester
Facts & features
Interior
Bedrooms & bathrooms
- Bedrooms: 2
- Bathrooms: 2
- Full bathrooms: 1
- 1/2 bathrooms: 1
- Main level bathrooms: 1
Heating
- Gas, Forced Air
Cooling
- Central Air
Appliances
- Included: Dryer, Dishwasher, Electric Oven, Electric Range, Electric Water Heater, Disposal, Microwave, Refrigerator, Washer
- Laundry: In Basement
Features
- Eat-in Kitchen, Separate/Formal Living Room, Sliding Glass Door(s)
- Flooring: Carpet, Laminate, Varies
- Doors: Sliding Doors
- Windows: Thermal Windows
- Basement: Full,Sump Pump
- Has fireplace: No
Interior area
- Total structure area: 990
- Total interior livable area: 990 sqft
Property
Parking
- Total spaces: 1
- Parking features: Detached, Garage, Open, Garage Door Opener
- Garage spaces: 1
- Has uncovered spaces: Yes
Features
- Levels: Two
- Stories: 2
- Patio & porch: Open, Patio, Porch
- Exterior features: Patio
Lot
- Size: 1,306 sqft
- Dimensions: 13 x 103
- Features: Rectangular, Rectangular Lot
Details
- Parcel number: 26548907919000020010000806
- Special conditions: Standard
Construction
Type & style
- Home type: Townhouse
- Property subtype: Townhouse
Materials
- Brick, Vinyl Siding
- Roof: Asphalt,Shingle
Condition
- Resale
- Year built: 1977
Utilities & green energy
- Electric: Circuit Breakers
- Sewer: Connected
- Water: Connected, Public
- Utilities for property: Cable Available, Electricity Connected, Sewer Connected, Water Connected
Community & neighborhood
Location
- Region: Webster
- Subdivision: Summit Knolls Ph Iii-A
HOA & financial
HOA
- HOA fee: $232 monthly
- Amenities included: None
- Services included: Common Area Maintenance, Common Area Insurance, Maintenance Structure, Reserve Fund, Snow Removal, Trash
- Association name: Summit Knolls Self
- Association phone: 585-935-5032
Other
Other facts
- Listing terms: Cash,Conventional
Price history
| Date | Event | Price |
|---|---|---|
| 9/11/2025 | Sold | $199,000+4.8%$201/sqft |
Source: | ||
| 7/25/2025 | Pending sale | $189,900$192/sqft |
Source: | ||
| 7/18/2025 | Price change | $189,900-2.6%$192/sqft |
Source: | ||
| 6/23/2025 | Listed for sale | $194,900-2.1%$197/sqft |
Source: | ||
| 1/17/2024 | Sold | $199,000+24.5%$201/sqft |
Source: | ||
Public tax history
| Year | Property taxes | Tax assessment |
|---|---|---|
| 2024 | -- | $75,000 |
| 2023 | -- | $75,000 |
| 2022 | -- | $75,000 |
Find assessor info on the county website
Neighborhood: 14580
Nearby schools
GreatSchools rating
- 6/10Klem Road South Elementary SchoolGrades: PK-5Distance: 1.7 mi
- 7/10Spry Middle SchoolGrades: 6-8Distance: 1.6 mi
- 8/10Webster Schroeder High SchoolGrades: 9-12Distance: 0.4 mi
Schools provided by the listing agent
- District: Webster
Source: NYSAMLSs. This data may not be complete. We recommend contacting the local school district to confirm school assignments for this home.
