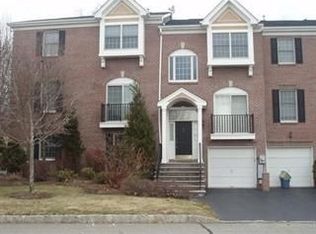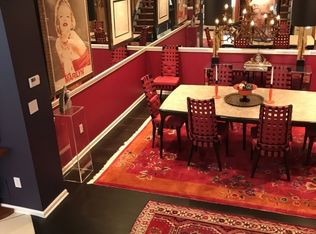Closed
$835,000
63 Spring Hill Cir, Wayne Twp., NJ 07470
3beds
3baths
--sqft
Single Family Residence
Built in 1998
7,840.8 Square Feet Lot
$843,500 Zestimate®
$--/sqft
$4,269 Estimated rent
Home value
$843,500
$759,000 - $936,000
$4,269/mo
Zestimate® history
Loading...
Owner options
Explore your selling options
What's special
Zillow last checked: 10 hours ago
Listing updated: November 20, 2025 at 04:15am
Listed by:
Anthony Jordan 973-694-6500,
Howard Hanna Rand Realty
Bought with:
Claudia Patterson
Exp Realty, LLC
Source: GSMLS,MLS#: 3989236
Facts & features
Price history
| Date | Event | Price |
|---|---|---|
| 11/20/2025 | Sold | $835,000 |
Source: | ||
| 10/14/2025 | Pending sale | $835,000 |
Source: | ||
| 9/26/2025 | Listed for sale | $835,000+111.1% |
Source: | ||
| 9/22/1999 | Sold | $395,466 |
Source: Public Record Report a problem | ||
Public tax history
| Year | Property taxes | Tax assessment |
|---|---|---|
| 2025 | $17,570 +4% | $295,500 |
| 2024 | $16,897 | $295,500 |
| 2023 | $16,897 +1.1% | $295,500 |
Find assessor info on the county website
Neighborhood: 07470
Nearby schools
GreatSchools rating
- 7/10Albert P. Terhune Elementary SchoolGrades: K-5Distance: 1.4 mi
- 7/10Schuyler Colfax Mid SchoolGrades: 6-8Distance: 1.4 mi
- 7/10Wayne Hills High SchoolGrades: 9-12Distance: 1 mi
Get a cash offer in 3 minutes
Find out how much your home could sell for in as little as 3 minutes with a no-obligation cash offer.
Estimated market value
$843,500

