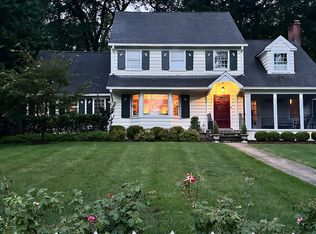
Closed
$999,999
63 Spring Brook Rd, Morris Twp., NJ 07960
3beds
3baths
--sqft
Single Family Residence
Built in 1950
0.57 Acres Lot
$1,039,400 Zestimate®
$--/sqft
$4,950 Estimated rent
Home value
$1,039,400
$956,000 - $1.12M
$4,950/mo
Zestimate® history
Loading...
Owner options
Explore your selling options
What's special
Zillow last checked: 8 hours ago
Listing updated: June 10, 2025 at 11:34am
Listed by:
Debra Roos Bednarski 908-766-7447,
Weichert Realtors
Bought with:
Helen Kelly
Coldwell Banker Realty
Amy Ball
Source: GSMLS,MLS#: 3958286
Facts & features
Price history
| Date | Event | Price |
|---|---|---|
| 6/10/2025 | Sold | $999,999+11.2% |
Source: | ||
| 5/6/2025 | Pending sale | $899,000 |
Source: | ||
| 4/25/2025 | Listed for sale | $899,000+63.5% |
Source: | ||
| 12/26/2013 | Sold | $550,000-8.2% |
Source: | ||
| 8/24/2013 | Price change | $599,000-4.2% |
Source: Coldwell Banker Residential Brokerage - Morristown/Convent Station Office #2993144 Report a problem | ||
Public tax history
| Year | Property taxes | Tax assessment |
|---|---|---|
| 2025 | $12,408 | $619,800 |
| 2024 | $12,408 -0.1% | $619,800 |
| 2023 | $12,427 +2.7% | $619,800 |
Find assessor info on the county website
Neighborhood: 07960
Nearby schools
GreatSchools rating
- 8/10Thomas Jefferson Elementary SchoolGrades: 3-5Distance: 0.8 mi
- 5/10Frelinghuysen Middle SchoolGrades: 6-8Distance: 4.4 mi
- 3/10Morristown High SchoolGrades: 9-12Distance: 1.7 mi
Get a cash offer in 3 minutes
Find out how much your home could sell for in as little as 3 minutes with a no-obligation cash offer.
Estimated market value$1,039,400
Get a cash offer in 3 minutes
Find out how much your home could sell for in as little as 3 minutes with a no-obligation cash offer.
Estimated market value
$1,039,400
