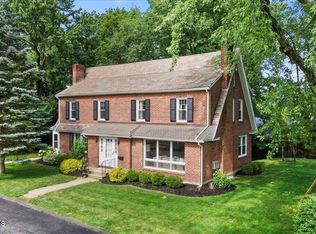Seller decided to sell to friends. Per Seller, all further showings to be cancelled.
This property is off market, which means it's not currently listed for sale or rent on Zillow. This may be different from what's available on other websites or public sources.
