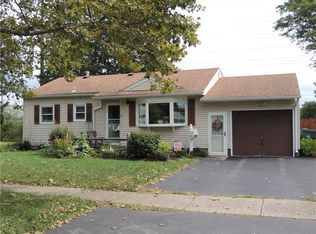Spacious, open floor plan. Gleaming refinished hardwood floors! Eat-in kitchen + Formal dining Rm/Ofc/Bed #3 w/sliding glass door to private deck overlooking fully fenced yard! All new fantastic kitchen & updated bath! Many new vinyl windows. Roof 2004. Bsmt Rec Rm w/roughed in walls for bath (toilet works) 970 SF per records. Tax w/basic STAR $2938
This property is off market, which means it's not currently listed for sale or rent on Zillow. This may be different from what's available on other websites or public sources.
