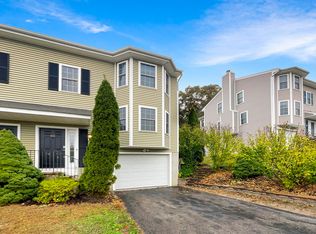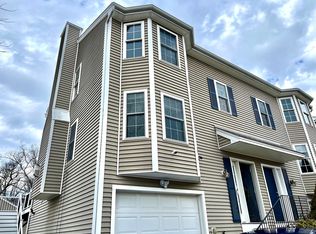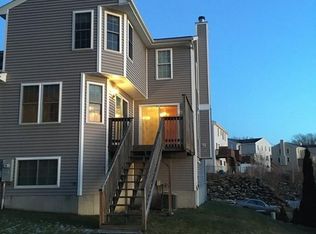Attractive single family attached home located in a popular neighborhood near the Worcester/Auburn line with great access to Shopping, Restaurants, MA Pike, RT's 146, 20 & 290. This MINT 2 BR, 1.5 Bath home has been well maintained by its original owner for the past 12 years. The main level offers a spacious front to back Living Room/Dining Rm combo w/ newer hardwood floors, gas fireplace & sliders to deck. The back deck over looks the manicured back yard w/ a fire pit and plenty of area for playing or entertaining guests. The 2nd Flr offers 2 well proportioned Bedrooms and an extra large full bath w/ tile floors, double vanity & granite counter top. Additional features include: *Gas Heat. *Central Air. *Custom Window Blinds throughout. *Basement w/ potential for additional living space. *One car garage. Call today!
This property is off market, which means it's not currently listed for sale or rent on Zillow. This may be different from what's available on other websites or public sources.


