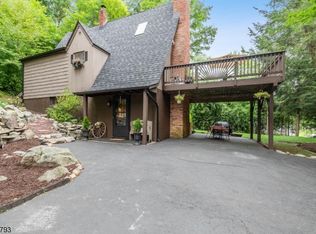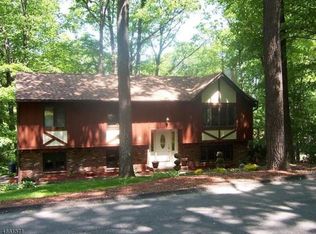This meticulously maintained custom home has much to offer! The open floor plan with gourmet kitchen & oversized breakfast bar is open to the living and dining room surrounded by walls of windows with views from every direction! A first-floor bedroom with walk in closet plus 2 additional large bedrooms and 2 full updated baths. The 2nd floor loft is perfect for a small office or cozy reading nook. Outside boasts a large entertainment size wraparound deck which looks out to perfectly landscaped park-like property. The additional large level backyard makes this home a true find in this highly desirable lake community with beaches, playground and club house! Close to major roadways, fine dining & shopping.
This property is off market, which means it's not currently listed for sale or rent on Zillow. This may be different from what's available on other websites or public sources.

