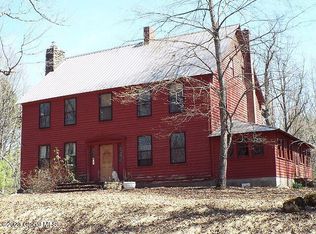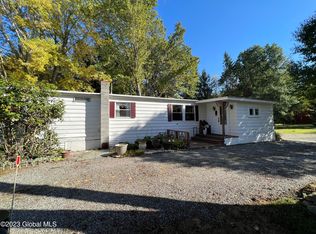Take a look at this modern home with complete privacy! Everything has been updated! So many great interior features such as modern eat in kitchen, spacious living room, formal dining room, 3 bedrooms, 3 full bathrooms, master suite and finished space in walk out basement. This property hosts many outdoor spaces to entertain! Call today for a private showing!
This property is off market, which means it's not currently listed for sale or rent on Zillow. This may be different from what's available on other websites or public sources.

