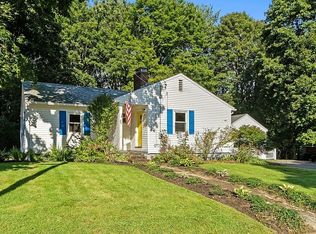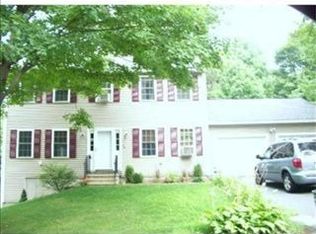Best of both worlds! The charm of an antique home with modern insides. It has ALL been done, TOP to BOTTOM - All new roofs (dormers added), replacement windows, knob and tube remedied, new red oak hardwood flooring and more! Did I mention the EXTRAS? Large workshop, two car garage with overhead storage, private screened in porch for relaxing, stone walls, gardening space, first floor bedroom and laundry to boot! Great location close to shopping, hospital, golf course and Lake Ellis. Make your appointment to take a look...you'll fall in love! Check out the virtual tour!
This property is off market, which means it's not currently listed for sale or rent on Zillow. This may be different from what's available on other websites or public sources.

