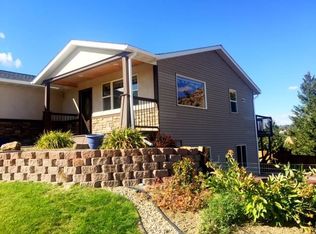Closed
Price Unknown
63 Sidewinder Loop, Clancy, MT 59634
4beds
3,283sqft
Single Family Residence
Built in 2002
1.11 Acres Lot
$764,700 Zestimate®
$--/sqft
$3,347 Estimated rent
Home value
$764,700
Estimated sales range
Not available
$3,347/mo
Zestimate® history
Loading...
Owner options
Explore your selling options
What's special
Discover the perfect blend of comfort, space, and Montana charm in this beautiful Montana City home. With room to spread out, store all your recreational gear, and enjoy sweeping views from the inviting front porch, this home offers the ideal setting for both everyday living and weekend adventures. Offering convenient main-floor living, you'll find the primary suite, a versatile bonus room ideal for an office or den, a half bath, a large open-concept kitchen with a dining area, a cozy living room, laundry room, and a mudroom—all filled with great natural light. Upstairs features three additional bedrooms, a full bath, and a loft-style living area perfect for relaxing or entertaining. The lower level offers even more potential, with a large unfinished room that would make a fantastic rec room, plus a large crawl space providing excellent storage. This home also boasts radiant heat throughout—including the garage, with a recently updated system and boiler. Outside, enjoy over an acre in a spacious subdivision with expansive views. The fenced backyard offers a private retreat complete with a patio, shed, and hot tub. And for those with toys, tools, or hobbies—this home comes with five attached garages. The possibilities are endless! Don’t miss your chance to own this unique property in the heart of Montana City. Call your preferred real estate professional today to schedule a showing!
Zillow last checked: 8 hours ago
Listing updated: July 17, 2025 at 01:28pm
Listed by:
Erin Oelkers Mondie 406-461-0613,
Big Sky Brokers, LLC,
Danni Ford 406-461-6328,
Big Sky Brokers, LLC
Bought with:
Michael Davis, RRE-RBS-LIC-79536
EXIT Realty of Helena
Source: MRMLS,MLS#: 30046241
Facts & features
Interior
Bedrooms & bathrooms
- Bedrooms: 4
- Bathrooms: 3
- Full bathrooms: 2
- 1/2 bathrooms: 1
Heating
- Radiant
Appliances
- Included: Dryer, Dishwasher, Microwave, Range, Refrigerator, Washer
- Laundry: Washer Hookup
Features
- Basement: Crawl Space,Unfinished
- Number of fireplaces: 1
Interior area
- Total interior livable area: 3,283 sqft
- Finished area below ground: 600
Property
Parking
- Total spaces: 5
- Parking features: Additional Parking
- Attached garage spaces: 5
Features
- Exterior features: Hot Tub/Spa, Storage
- Has spa: Yes
- Fencing: Wood
Lot
- Size: 1.11 Acres
Details
- Parcel number: 51178514305050000
- Special conditions: Standard
Construction
Type & style
- Home type: SingleFamily
- Architectural style: Other
- Property subtype: Single Family Residence
Materials
- Foundation: Poured
Condition
- New construction: No
- Year built: 2002
Utilities & green energy
- Sewer: Private Sewer, Septic Tank
- Water: Well
Community & neighborhood
Location
- Region: Clancy
HOA & financial
HOA
- Has HOA: Yes
- HOA fee: $450 annually
- Amenities included: None
- Services included: Common Area Maintenance, Road Maintenance, Snow Removal
- Association name: Montana City Ranches
Other
Other facts
- Listing agreement: Exclusive Right To Sell
- Has irrigation water rights: Yes
Price history
| Date | Event | Price |
|---|---|---|
| 7/17/2025 | Sold | -- |
Source: | ||
| 5/14/2025 | Price change | $825,000-2.9%$251/sqft |
Source: | ||
| 4/11/2025 | Listed for sale | $849,900+16.4%$259/sqft |
Source: | ||
| 7/29/2021 | Sold | -- |
Source: | ||
| 5/28/2021 | Contingent | $729,900$222/sqft |
Source: | ||
Public tax history
| Year | Property taxes | Tax assessment |
|---|---|---|
| 2024 | $5,348 +2.2% | $779,546 |
| 2023 | $5,235 +26.6% | $779,546 +56.6% |
| 2022 | $4,135 +4.1% | $497,637 +1.5% |
Find assessor info on the county website
Neighborhood: Montana City
Nearby schools
GreatSchools rating
- 5/10Montana City SchoolGrades: PK-5Distance: 0.9 mi
- 6/10Montana City Middle SchoolGrades: 6-8Distance: 0.9 mi
- 3/10Jefferson High SchoolGrades: 9-12Distance: 22.1 mi
