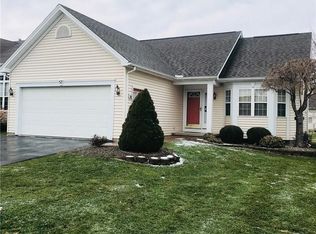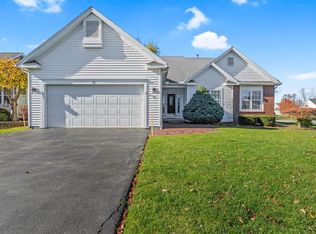Well Kept Cape Cod, 17360 SqFt, Built 1999, First Floor Main Bedroom, Walk-in Closet & On Suite Full Bath- Entry to Tile Foyer, Closet, Great Room with Large Open Cathedral Ceiling, Oak Hardwood Floors 2012 & Into Dining Area- Gas FPLC, Open Styairs to 2nd Floor Looks Great, Open Floor Plan to Kitchen, White Cabinets, Hardwood Floors, S/R Included, Slider to Trex Deck, Covered Pergola & Sun Shades Included, Paver Walkways, Lighted Back Landscaping Inside Cottage Stone Landscaping Design- Nice 1st Floor Laundry & Powder Room, 3BD, 2.5 BathsPlus Upstairs Open Loft Office, 2 BDRM with Adjoining Big Full Bath, Full Bsmt, Furnace 2015, Cent AC 1999, Water Heater 2015, New Architectural Roof 2017, Vinyl Sided, Front Paver Walkway, Covered Entrance, 2 Car Garage & Nicely Landscaped - Delayed Negotiations- Send offers by Fri 10/9/20 7:00pm - Will Present offers Sat AM 10/10/20.
This property is off market, which means it's not currently listed for sale or rent on Zillow. This may be different from what's available on other websites or public sources.

