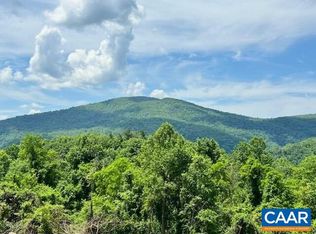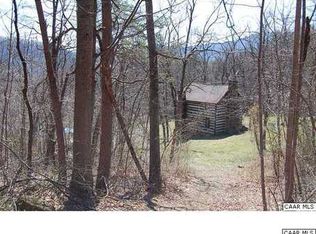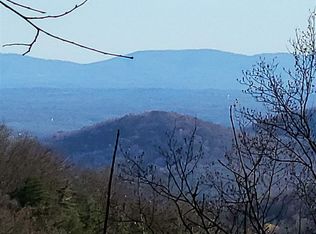Extraordinary self-sustaining mountain retreat with beautiful aesthetic and productive gardens and orchards around a restored 1910 farmhouse. Adjoins 190 acres in conservation easement and is scant minutes walk, bike or horseback ride from the Shenandoah National Park at Loft Mountain. Pasture, springs, streams, bridges, rock walls. The mountain views are spectacular with much-heralded sunsets through four seasons. Private studio, barns/stable. Neighborhood Description This wonderful home is only a two minute walk from the Shenandoah National Park and is an exceptional mountain retreat and full-time residence.
This property is off market, which means it's not currently listed for sale or rent on Zillow. This may be different from what's available on other websites or public sources.



