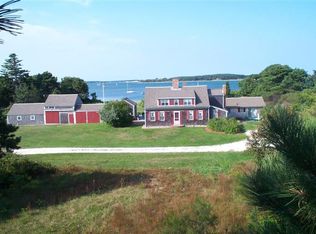Sold for $9,200,000
$9,200,000
63 Shell Drive, Chatham, MA 02633
5beds
6,429sqft
Single Family Residence
Built in 2023
3.47 Acres Lot
$11,454,100 Zestimate®
$1,431/sqft
$7,130 Estimated rent
Home value
$11,454,100
$9.97M - $13.63M
$7,130/mo
Zestimate® history
Loading...
Owner options
Explore your selling options
What's special
Waterfront estate with private beach ownership and panoramic Pleasant Bay, Outer Beach and Atlantic Ocean views on 3.47 acres are among the many highlights of this exquisite property. Custom builder Sears Point Residential has begun construction of this 5 BR, 6.5 Bath, 6,205 sf custom home with saltwater swimming pool and hot tub, stunning pool house, and generous outdoor entertaining space. Private stairs lead you to 600' of private beach and a mooring field. The axis of the house is a chef's kitchen with an oversized center island that flows to a central dining space and a living area with a gas fireplace. The house boasts wide plank hardwood floors throughout, 9+ ft ceilings, custom woodwork, a covered porch, study, mudroom, laundry on two floors and a three car garage. Each bedroom is en-suite and there are primary bedrooms with private decks on both the first and second floors. The generous lower level walk-out offers the opportunity for living room, gym, recreation room and wine storage. The third floor Widow's Walk captures the sweeping Pleasant Bay and Atlantic ocean views. Permits are in the works for the buyer to add a custom guest/boat house. Completion spring 2023.
Zillow last checked: 8 hours ago
Listing updated: September 13, 2024 at 08:26pm
Listed by:
The Bohman Hartung Group 508-237-5039,
Gibson Sotheby's International Realty
Bought with:
Buyer Unrepresented
cci.UnrepBuyer
Source: CCIMLS,MLS#: 22201138
Facts & features
Interior
Bedrooms & bathrooms
- Bedrooms: 5
- Bathrooms: 7
- Full bathrooms: 6
- 1/2 bathrooms: 1
- Main level bathrooms: 2
Primary bedroom
- Description: Flooring: Wood
- Features: HU Cable TV, Balcony, Walk-In Closet(s), View, Recessed Lighting, High Speed Internet
- Level: First
- Area: 238
- Dimensions: 14 x 17
Bedroom 2
- Description: Flooring: Wood
- Features: Bedroom 2, Balcony, View, Walk-In Closet(s), HU Cable TV, High Speed Internet, Private Full Bath, Recessed Lighting
- Level: Second
- Area: 240
- Dimensions: 16 x 15
Bedroom 3
- Description: Flooring: Wood
- Features: Bedroom 3, View, Walk-In Closet(s), Private Full Bath, Recessed Lighting
- Level: Second
- Area: 240
- Dimensions: 16 x 15
Bedroom 4
- Features: Bedroom 4, View, Private Full Bath, Recessed Lighting
- Area: 195
- Dimensions: 13 x 15
Primary bathroom
- Features: Private Full Bath
Dining room
- Description: Flooring: Wood
- Features: View, Dining Room
- Level: First
- Area: 312
- Dimensions: 16 x 19.5
Kitchen
- Description: Countertop(s): Quartz,Flooring: Wood
- Features: Kitchen, Upgraded Cabinets, View, Built-in Features, High Speed Internet, Pantry, Recessed Lighting
- Level: First
- Area: 305.25
- Dimensions: 16.5 x 18.5
Living room
- Description: Fireplace(s): Gas,Flooring: Wood
- Features: Recessed Lighting, Living Room, View, Built-in Features, HU Cable TV, High Speed Internet
- Level: First
- Area: 289
- Dimensions: 17 x 17
Heating
- Forced Air
Cooling
- Central Air
Appliances
- Included: Gas Water Heater
Features
- Wet Bar, Pantry, Mud Room, Linen Closet, HU Cable TV
- Flooring: Hardwood
- Basement: Finished,Interior Entry,Full
- Number of fireplaces: 1
- Fireplace features: Gas
Interior area
- Total structure area: 6,429
- Total interior livable area: 6,429 sqft
Property
Parking
- Total spaces: 4
- Parking features: Shell
- Attached garage spaces: 3
Features
- Stories: 2
- Entry location: First Floor
- Exterior features: Outdoor Shower, Private Yard, Underground Sprinkler
- Has private pool: Yes
- Pool features: Gunite, Pool Sweep, In Ground, Heated
- Has spa: Yes
- Spa features: Private, Heated
- Has view: Yes
- Has water view: Yes
- Water view: Bay/Harbor
- Waterfront features: Bay, Private, Ocean Front, Beach Front
- Body of water: Pleasant Bay
Lot
- Size: 3.47 Acres
- Features: Bike Path, Medical Facility, Near Golf Course, Marina, East of Route 6, North of Route 28
Details
- Parcel number: 14K15W53
- Zoning: R40
- Special conditions: None
Construction
Type & style
- Home type: SingleFamily
- Property subtype: Single Family Residence
Materials
- Shingle Siding
- Foundation: Poured
- Roof: Asphalt, Pitched
Condition
- Under Construction
- New construction: Yes
- Year built: 2023
Details
- Warranty included: Yes
Utilities & green energy
- Sewer: Septic Tank
Community & neighborhood
Community
- Community features: Snow Removal, Road Maintenance
Location
- Region: Chatham
Other
Other facts
- Listing terms: Cash
Price history
| Date | Event | Price |
|---|---|---|
| 4/14/2023 | Sold | $9,200,000-8%$1,431/sqft |
Source: | ||
| 7/22/2022 | Pending sale | $9,999,000$1,555/sqft |
Source: | ||
| 4/18/2022 | Listed for sale | $9,999,000$1,555/sqft |
Source: | ||
| 3/28/2022 | Pending sale | $9,999,000$1,555/sqft |
Source: | ||
Public tax history
Tax history is unavailable.
Neighborhood: North Chatham
Nearby schools
GreatSchools rating
- 7/10Chatham Elementary SchoolGrades: K-4Distance: 1.5 mi
- 7/10Monomoy Regional Middle SchoolGrades: 5-7Distance: 2.4 mi
- 5/10Monomoy Regional High SchoolGrades: 8-12Distance: 5.5 mi
Schools provided by the listing agent
- District: Monomoy
Source: CCIMLS. This data may not be complete. We recommend contacting the local school district to confirm school assignments for this home.
Get a cash offer in 3 minutes
Find out how much your home could sell for in as little as 3 minutes with a no-obligation cash offer.
Estimated market value$11,454,100
Get a cash offer in 3 minutes
Find out how much your home could sell for in as little as 3 minutes with a no-obligation cash offer.
Estimated market value
$11,454,100
