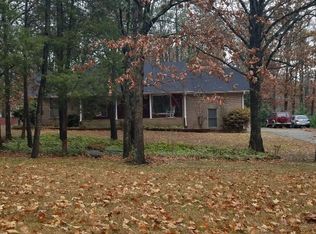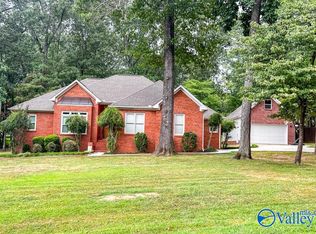Traditional home on approximately 1.25 acres with trees, paved drive, workshop and new deck. Convenient quiet location in West Morgan School district. Fresh paint, new flooring , new counter tops as well as sky lighted kitchen and gas log fireplace add to the peaceful ambience. . The great room, keeping room style kitchen, and master are very generously sized and have tile and laminate hardwood flooring .Two large bedrooms, bathroom and bonus room plus closets are on the second level.
This property is off market, which means it's not currently listed for sale or rent on Zillow. This may be different from what's available on other websites or public sources.

