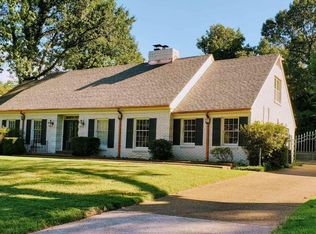Beautiful 4 BR 3.5 Bath with renovated kitchen and baths for rent. Granite counter tops, wet-bar and stainless steel appliances. Great room with fireplace and large bonus room ideal for workouts. Custom walk in closets and beautiful hardwood floors. Showings available by appointment. This is an ideal home for family thinking of relocating to Memphis. Price Reduced! More Pictures upon request. Call Renter is responsible for all utilities and landscaping. Pets negotiable.
This property is off market, which means it's not currently listed for sale or rent on Zillow. This may be different from what's available on other websites or public sources.
