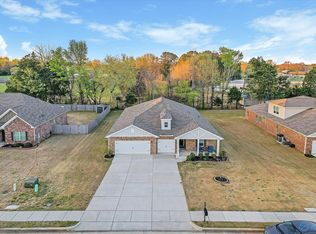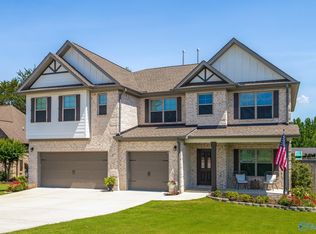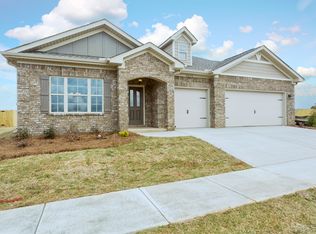Sold for $350,000
$350,000
63 Shadow Way, Decatur, AL 35603
4beds
2,262sqft
Single Family Residence
Built in 2019
-- sqft lot
$373,600 Zestimate®
$155/sqft
$2,263 Estimated rent
Home value
$373,600
$355,000 - $392,000
$2,263/mo
Zestimate® history
Loading...
Owner options
Explore your selling options
What's special
Discover this Priceville, AL Perfection in this 4 Bedroom, 3 Full Bath beauty with TWO PRIMARY SUITES! Located in Shadow Mountain Subdivision, no HOA, and packed with modern charm. Only 5 minutes to I-65, moments from parks, medical, shops & dining. Step into updated interiors, gorgeous coffered ceiling, and an outdoor living space especially made for entertainment with its cedar-plank fence surround. The thoughtful floor plan, Windsor 2 from Valor Communities, allows for plenty of storage. Utilize the upstairs primary suite as your office with private bath. Call this gem home in this close-knit community. This isn’t just a home—it’s your next chapter. Appointments upon request as available.
Zillow last checked: 8 hours ago
Listing updated: December 20, 2023 at 01:18pm
Listed by:
Hollie Blackwood 256-612-0034,
Exp Realty LLC Northern
Bought with:
Hollie Blackwood, 143976
Exp Realty LLC Northern
Source: ValleyMLS,MLS#: 21844613
Facts & features
Interior
Bedrooms & bathrooms
- Bedrooms: 4
- Bathrooms: 3
- Full bathrooms: 3
Primary bedroom
- Features: Ceiling Fan(s), Isolate, Recessed Lighting, Sitting Area, Smooth Ceiling, Tray Ceiling(s), Window Cov, Walk-In Closet(s)
- Level: First
- Area: 228
- Dimensions: 19 x 12
Bedroom 3
- Features: Ceiling Fan(s), Smooth Ceiling, Tray Ceiling(s), Window Cov, Walk-In Closet(s)
- Level: First
- Area: 143
- Dimensions: 13 x 11
Bedroom 4
- Level: First
- Area: 132
- Dimensions: 12 x 11
Primary bathroom
- Features: Granite Counters, Isolate, Recessed Lighting, Smooth Ceiling, Tile, Window Cov, Walk-In Closet(s)
- Level: First
- Area: 104
- Dimensions: 13 x 8
Bathroom 1
- Level: First
- Area: 40
- Dimensions: 5 x 8
Dining room
- Features: Crown Molding, Smooth Ceiling, Window Cov, Coffered Ceiling(s)
- Level: First
- Area: 90
- Dimensions: 10 x 9
Kitchen
- Features: Granite Counters, Kitchen Island, Pantry, Recessed Lighting, Smooth Ceiling
- Level: First
- Area: 220
- Dimensions: 20 x 11
Living room
- Features: Ceiling Fan(s), Crown Molding, Recessed Lighting, Smooth Ceiling, Window Cov
- Level: First
- Area: 216
- Dimensions: 18 x 12
Heating
- Central 2, Natural Gas
Cooling
- Central 2
Appliances
- Included: Range, Dishwasher, Microwave
Features
- Has basement: No
- Has fireplace: No
- Fireplace features: None
Interior area
- Total interior livable area: 2,262 sqft
Property
Features
- Levels: One
- Stories: 1
Lot
- Dimensions: 72 x 156 x 89 x 156
Details
- Parcel number: 11 04 18 0 011 001.008
Construction
Type & style
- Home type: SingleFamily
- Architectural style: Ranch
- Property subtype: Single Family Residence
Materials
- Foundation: Slab
Condition
- New construction: No
- Year built: 2019
Details
- Builder name: VALOR COMMUNITIES LLC
Utilities & green energy
- Sewer: Public Sewer
- Water: Public
Community & neighborhood
Location
- Region: Decatur
- Subdivision: Shadow Mountain
Other
Other facts
- Listing agreement: Agency
Price history
| Date | Event | Price |
|---|---|---|
| 12/20/2023 | Sold | $350,000$155/sqft |
Source: | ||
| 10/3/2023 | Contingent | $350,000$155/sqft |
Source: | ||
| 9/28/2023 | Listed for sale | $350,000+39.9%$155/sqft |
Source: | ||
| 11/20/2019 | Sold | $250,113$111/sqft |
Source: | ||
Public tax history
Tax history is unavailable.
Neighborhood: 35603
Nearby schools
GreatSchools rating
- 10/10Priceville Jr High SchoolGrades: 5-8Distance: 0.8 mi
- 6/10Priceville High SchoolGrades: 9-12Distance: 2.3 mi
- 10/10Priceville Elementary SchoolGrades: PK-5Distance: 1.3 mi
Schools provided by the listing agent
- Elementary: Priceville
- Middle: Priceville
- High: Priceville High School
Source: ValleyMLS. This data may not be complete. We recommend contacting the local school district to confirm school assignments for this home.
Get pre-qualified for a loan
At Zillow Home Loans, we can pre-qualify you in as little as 5 minutes with no impact to your credit score.An equal housing lender. NMLS #10287.
Sell with ease on Zillow
Get a Zillow Showcase℠ listing at no additional cost and you could sell for —faster.
$373,600
2% more+$7,472
With Zillow Showcase(estimated)$381,072


