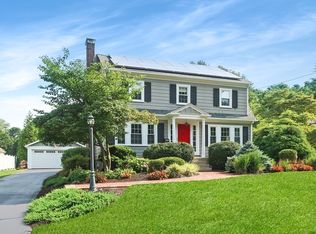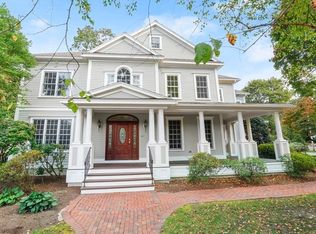Walkers, bikers and cooks take note! Welcome to Lexington's hottest neighborhood! Great for commuting on BOTH Rt 2 & Rt 128. Stroll to Bridge School, Old Reservoir & Lincoln Park! Sits on 0.4 acre facing SW, this 4-5 Bedrooms & 3 baths home was totally remodeled with a seamless 2-story, 1000 sq. ft. addition in 2015 that included a great room and luxurious master suite. The newly expanded home offers wide open spaces with sunny woodsy views from so many windows! An incredible new gourmet chef's kitchen with an island & peninsula allows multiple cooks and little helpers to prepare family meals with conversation! It opens to a multi-functional great room overlooking a tranquil deep backyard with large patio, garden and trees ideal for kids and pets!. Deer, turkeys & apple picking squirrels were sighted! Private master retreat with an expansive bath, walk-in closet & woodsy views! New since 2015: roof, gas heating & central air, painting, teak floor & more! Amazing value!
This property is off market, which means it's not currently listed for sale or rent on Zillow. This may be different from what's available on other websites or public sources.

