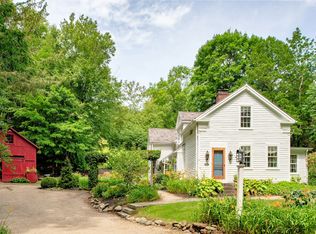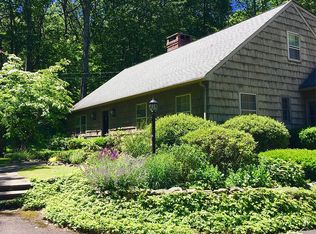Open living invites the outside in w/multiple French doors, high ceilings & custom wainscoting. The richness of Brazilian cherry floors and 3 granite Fireplaces create a warm and inviting ambience, while the custom Chef's Kitchen and light-filled Office/Studio inspire creativity. There are 4 beautiful Bdrm Suites including one on the main level with its own entrance and balcony.Spray foam insulation and a state-of-the-art Geothermal heating and cooling system will provide exceptionally low energy costs for years to come.EH2978
This property is off market, which means it's not currently listed for sale or rent on Zillow. This may be different from what's available on other websites or public sources.

