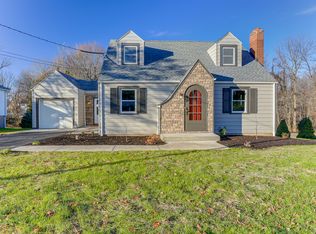A hidden gem at the end of a dead end road. Quaint and welcoming...enter thru the front door to the foyer that opens to the large living room with fireplace. Formal dining room and remodeled kitchen. The first floor also has a large multi purpose room with a bar all great for gatherings and fun. Three bedrooms upstairs, a walk in closet in the hallway and a laundry shoot! Hardwood throughout the house looks great and the entire house has a fresh coat of paint! The house also boasts a newer roof and gas furnace. The unfinished lower level has potential and even has a full bathroom and shower stall! Lots of special features! This could be a house just right to be your new home! Seller wants offers!
This property is off market, which means it's not currently listed for sale or rent on Zillow. This may be different from what's available on other websites or public sources.

