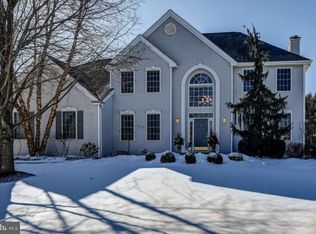Where else can you find a turn key sprawling ranch on a secluded lot of OVER AN ACRE with a resort like backyard? Put this home on your MUST-SEE list and do not miss this truly move in ready home! Tons of recent upgrades including new driveway and security system (2017). New carpet in LR (2018) and basement (3/2019). Brand new Rheem 60 gallon water heater (3/2019). The whole house was just freshly painted. Be in home in time for the summers and enjoy relaxing on your custom paver patio. The full basement is finished with a game room, bar area, office, exercise room, storage and workshop area complete with sink. Welcome Home! The full list of features and upgrades including recessed lighting, skylights, kitchen, bathroom, pool liner, fence etc is attached in the docs section.
This property is off market, which means it's not currently listed for sale or rent on Zillow. This may be different from what's available on other websites or public sources.
