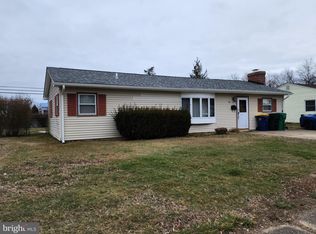Sold for $265,000 on 07/08/25
$265,000
63 Saxton Rd, Dover, DE 19901
3beds
1,006sqft
Single Family Residence
Built in 1950
9,147.6 Square Feet Lot
$268,600 Zestimate®
$263/sqft
$1,578 Estimated rent
Home value
$268,600
$252,000 - $285,000
$1,578/mo
Zestimate® history
Loading...
Owner options
Explore your selling options
What's special
Welcome to 63 Saxton Road! This beautifully updated 3-bedroom, 1-bath home was fully remodeled in 2023. Enjoy new kitchen appliances, water heater, and A/C system & Heater. There is modern vinyl flooring throughout the home, and a completely renovated bathroom. All three bedrooms are generously sized, complemented by a spacious living area and a great-sized yard—perfect for relaxing or entertaining. Convenient attached carport offers easy, sheltered access to your home—perfect for all-weather protection. Property is located in close proximity to roadways making transportation a breeze. All major items in the home have been updated- Just move in and enjoy!
Zillow last checked: 8 hours ago
Listing updated: July 11, 2025 at 10:05am
Listed by:
Max Prezio 610-505-2800,
CG Realty, LLC
Bought with:
Ryan Mullins, rs0019982
Real Broker LLC
Source: Bright MLS,MLS#: DEKT2038112
Facts & features
Interior
Bedrooms & bathrooms
- Bedrooms: 3
- Bathrooms: 1
- Full bathrooms: 1
- Main level bathrooms: 1
- Main level bedrooms: 3
Basement
- Area: 0
Heating
- Forced Air, Electric
Cooling
- Central Air, Electric
Appliances
- Included: Electric Water Heater
Features
- Has basement: No
- Has fireplace: No
Interior area
- Total structure area: 1,006
- Total interior livable area: 1,006 sqft
- Finished area above ground: 1,006
- Finished area below ground: 0
Property
Parking
- Total spaces: 1
- Parking features: Attached Carport
- Carport spaces: 1
Accessibility
- Accessibility features: None
Features
- Levels: One
- Stories: 1
- Pool features: None
Lot
- Size: 9,147 sqft
- Dimensions: 80.00 x 114.21
Details
- Additional structures: Above Grade, Below Grade
- Parcel number: ED0008609016200000
- Zoning: RS1
- Special conditions: Standard
Construction
Type & style
- Home type: SingleFamily
- Architectural style: Ranch/Rambler
- Property subtype: Single Family Residence
Materials
- Frame
- Foundation: Permanent
Condition
- New construction: No
- Year built: 1950
- Major remodel year: 2023
Utilities & green energy
- Sewer: Public Sewer
- Water: Public
Community & neighborhood
Location
- Region: Dover
- Subdivision: Kent Acres
Other
Other facts
- Listing agreement: Exclusive Right To Sell
- Listing terms: Cash,Conventional,VA Loan
- Ownership: Fee Simple
Price history
| Date | Event | Price |
|---|---|---|
| 7/8/2025 | Sold | $265,000$263/sqft |
Source: | ||
| 6/9/2025 | Contingent | $265,000$263/sqft |
Source: | ||
| 6/2/2025 | Listed for sale | $265,000+10.4%$263/sqft |
Source: | ||
| 6/30/2023 | Sold | $240,000$239/sqft |
Source: | ||
| 5/19/2023 | Pending sale | $240,000$239/sqft |
Source: | ||
Public tax history
| Year | Property taxes | Tax assessment |
|---|---|---|
| 2024 | $1,237 +29.6% | $208,200 +863.9% |
| 2023 | $955 +5.2% | $21,600 |
| 2022 | $908 +1.6% | $21,600 |
Find assessor info on the county website
Neighborhood: 19901
Nearby schools
GreatSchools rating
- 6/10Brown (W. Reily) Elementary SchoolGrades: 1-5Distance: 0.9 mi
- 3/10Fifer (Fred) Middle SchoolGrades: 6-8Distance: 1.9 mi
- 6/10Caesar Rodney High SchoolGrades: 9-12Distance: 1.4 mi
Schools provided by the listing agent
- District: Caesar Rodney
Source: Bright MLS. This data may not be complete. We recommend contacting the local school district to confirm school assignments for this home.

Get pre-qualified for a loan
At Zillow Home Loans, we can pre-qualify you in as little as 5 minutes with no impact to your credit score.An equal housing lender. NMLS #10287.
Sell for more on Zillow
Get a free Zillow Showcase℠ listing and you could sell for .
$268,600
2% more+ $5,372
With Zillow Showcase(estimated)
$273,972