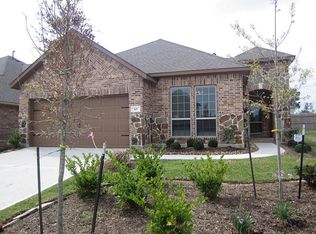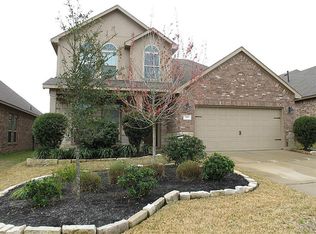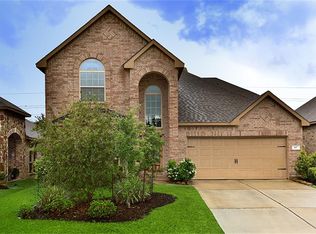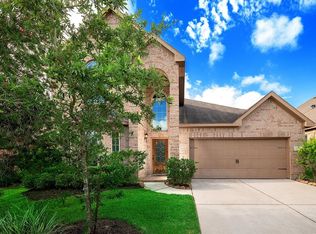Super 1 story rental in the heart of Creekside Park. 4 BR's or 3 + study as study could also be used as 4th BR. Tile flooring thorough out except for carpeting in BR's. Open floor plan as the kitchen, breakfast room & living room are adjoining & open, super space for entertaining! Spacious kitchen w/an island, breakfast bar, granite, dark cabinetry & gas appliances + breakfast room adjoins the kitchen. Large dining room adjacent to the kitchen currently being used as a living space. Main living room is a great size & features gas fireplace & ceiling fan w/light. Large primary bedroom is located off of the living room & is private from the rest of the house. Spacious bath w/2 sinks, separate tub & shower + large walk-in closet. There are 2 additional BR's that are nice sized & have a full bath to service these BR's. Very spacious study w/double doors & closet so could be used as a 4th BR. Nice backyard w/covered patio for grilling & relaxing. Washer, dryer & fridge included! Must see!
This property is off market, which means it's not currently listed for sale or rent on Zillow. This may be different from what's available on other websites or public sources.



