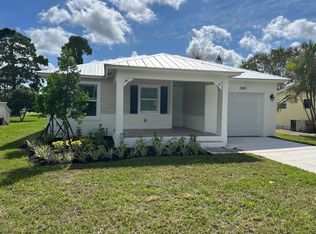Location, Location! Discover this Stunning, Beautifully Remodeled 3 Bedroom, 2 Bathroom, 1 Car Garage Condo, located in the desirable Vilabella, situated in the heart of Stuart! Step inside this Immaculate, Beautifully Remodeled Corner-End Unit featuring New Luxury Vinyl Flooring throughout, New Quartz CT with Tile Backsplash, S/S Appliances, New Fans/Light Fixtures, Impact Windows and Doors, providing you peace of mind, energy efficiency and storm protection and so much more! This Home has Natural Light beaming from every angle with an Open, Light and Inviting functional Floor Plan, and a Covered Balcony overlooking a peaceful Waterview! Also, tucked away in a Prime Location within the Community and just minutes to Historic Downtown Stuart, with endless Shops, Waterfront Dining, Entertainment, and Riverwalk! Vilabella is an all-age Gated Community with a Clubhouse and Pool, offering well-maintained surroundings with Mature Landscaping and grounds to ensure a clean and peaceful Living, for all Residents! Paradise Awaits, don't miss your opportunity on this stunning Move in Ready Home!
Condo for rent
$2,450/mo
63 SE Palermo Ct APT 203, Stuart, FL 34994
3beds
1,427sqft
Price may not include required fees and charges.
Condo
Available now
-- Pets
Central air, electric, ceiling fan
In garage laundry
1 Attached garage space parking
Electric, central
What's special
Covered balconyPeaceful waterviewImpact windows and doorsNew luxury vinyl flooringNatural lightMature landscapingCorner-end unit
- 17 days
- on Zillow |
- -- |
- -- |
Travel times
Add up to $600/yr to your down payment
Consider a first-time homebuyer savings account designed to grow your down payment with up to a 6% match & 4.15% APY.
Facts & features
Interior
Bedrooms & bathrooms
- Bedrooms: 3
- Bathrooms: 2
- Full bathrooms: 2
Rooms
- Room types: Family Room
Heating
- Electric, Central
Cooling
- Central Air, Electric, Ceiling Fan
Appliances
- Included: Dishwasher, Dryer, Microwave, Washer
- Laundry: In Garage, In Unit
Features
- Bar, Ceiling Fan(s), Split Bedroom, Volume Ceilings, Walk-In Closet(s)
- Flooring: Laminate
Interior area
- Total interior livable area: 1,427 sqft
Property
Parking
- Total spaces: 1
- Parking features: Attached, Driveway, Covered
- Has attached garage: Yes
- Details: Contact manager
Features
- Exterior features: Attached, Bar, Bike/Jog Path, Clubhouse, Corner Lot, Driveway, Electric Water Heater, Flooring: Laminate, Garage Door Opener, Garden, Gated, Great Room, Heating system: Central, Heating: Electric, In Garage, Lake Front, Laundry, Limited # Of Vehicle, Lot Features: Corner Lot, No Rv/Boats, Pool, Porch/Balcony, Security Gate, Sidewalks, Split Bedroom, Street Lights, View Type: Garden, View Type: Lake, Volume Ceilings, Walk-In Closet(s)
- Has water view: Yes
- Water view: Waterfront
Details
- Parcel number: 093841031001012300
Construction
Type & style
- Home type: Condo
- Property subtype: Condo
Condition
- Year built: 2006
Community & HOA
Community
- Features: Clubhouse, Pool
- Security: Gated Community
HOA
- Amenities included: Pool
Location
- Region: Stuart
Financial & listing details
- Lease term: Month To Month
Price history
| Date | Event | Price |
|---|---|---|
| 6/30/2025 | Listed for rent | $2,450+113%$2/sqft |
Source: BeachesMLS #R11103590 | ||
| 8/19/2022 | Sold | $335,000-2.9%$235/sqft |
Source: | ||
| 7/26/2022 | Pending sale | $345,000$242/sqft |
Source: | ||
| 6/6/2022 | Listed for sale | $345,000+266.2%$242/sqft |
Source: | ||
| 11/7/2012 | Listing removed | $1,150$1/sqft |
Source: Illustrated Properties #R3312125 | ||
![[object Object]](https://photos.zillowstatic.com/fp/37179c910d1d1626565fb1c8ec30bb76-p_i.jpg)
