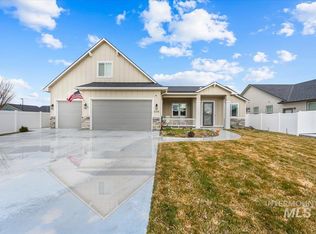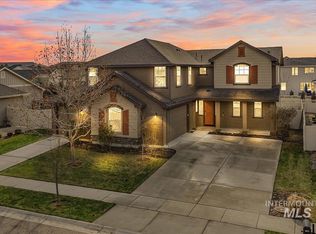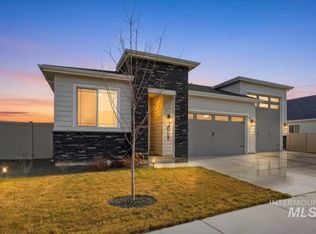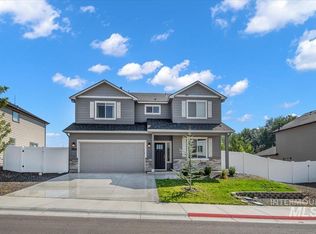Discover modern single-level living in Nampa's Pheasant Meadows at this upgraded 2022-built gem backing to open common space with no rear neighbors. Relax on the front porch with room for rocking chairs — the perfect spot to unwind and enjoy peaceful Idaho evenings. The open kitchen shines with quartz counters, a large island, a gas range, full tile backsplash, custom soft-close cabinetry, pull-out shelving, and under-cab lighting. The great room features a stone gas fireplace & built-in shelves. The primary suite offers quartz vanities, a freestanding tub, tiled walk-in shower, dual sinks, a makeup vanity, an oversized closet, and direct laundry/mudroom access with cabinetry. Split bedroom floorplan for privacy. Enjoy a 30ft deep garage, large back covered patio, full landscaping with auto-sprinklers, & 6-ft white vinyl fencing. Easy I-84 access, near parks, schools, and shopping.
New
$529,000
63 S Ravine Way, Nampa, ID 83687
4beds
2baths
1,956sqft
Est.:
Single Family Residence
Built in 2022
7,840.8 Square Feet Lot
$526,200 Zestimate®
$270/sqft
$42/mo HOA
What's special
Full landscaping with auto-sprinklersLarge islandUnder-cab lightingQuartz countersLarge back covered patioFull tile backsplashFreestanding tub
- 19 hours |
- 76 |
- 4 |
Zillow last checked: 8 hours ago
Listing updated: February 13, 2026 at 06:09pm
Listed by:
Michelle Jakovac 208-724-3536,
JPAR Live Local
Source: IMLS,MLS#: 98974856
Tour with a local agent
Facts & features
Interior
Bedrooms & bathrooms
- Bedrooms: 4
- Bathrooms: 2
- Main level bathrooms: 2
- Main level bedrooms: 4
Primary bedroom
- Level: Main
- Area: 156
- Dimensions: 12 x 13
Bedroom 2
- Level: Main
- Area: 143
- Dimensions: 11 x 13
Bedroom 3
- Level: Main
- Area: 132
- Dimensions: 11 x 12
Bedroom 4
- Level: Main
- Area: 99
- Dimensions: 11 x 9
Kitchen
- Level: Main
- Area: 324
- Dimensions: 18 x 18
Living room
- Level: Main
- Area: 396
- Dimensions: 18 x 22
Heating
- Forced Air, Natural Gas
Cooling
- Central Air
Appliances
- Included: Gas Water Heater, Dishwasher, Disposal, Microwave, Oven/Range Freestanding, Refrigerator, Gas Range
Features
- Bath-Master, Bed-Master Main Level, Split Bedroom, Double Vanity, Central Vacuum Plumbed, Walk-In Closet(s), Walk In Shower, Pantry, Kitchen Island, Quartz Counters, Number of Baths Main Level: 2
- Flooring: Tile, Carpet
- Has basement: No
- Number of fireplaces: 1
- Fireplace features: One, Gas
Interior area
- Total structure area: 1,956
- Total interior livable area: 1,956 sqft
- Finished area above ground: 1,956
Video & virtual tour
Property
Parking
- Total spaces: 2
- Parking features: Attached
- Attached garage spaces: 2
- Details: Garage: 30ft deep
Features
- Levels: One
- Patio & porch: Covered Patio/Deck
- Fencing: Vinyl
Lot
- Size: 7,840.8 Square Feet
- Features: Standard Lot 6000-9999 SF, Irrigation Available, Sidewalks, Auto Sprinkler System, Drip Sprinkler System, Full Sprinkler System, Irrigation Sprinkler System
Details
- Parcel number: R2470517900
Construction
Type & style
- Home type: SingleFamily
- Property subtype: Single Family Residence
Materials
- Frame, Masonry
- Foundation: Crawl Space
- Roof: Architectural Style
Condition
- Year built: 2022
Utilities & green energy
- Water: Public
- Utilities for property: Sewer Connected
Community & HOA
Community
- Subdivision: Pheasant Meadows
HOA
- Has HOA: Yes
- HOA fee: $500 annually
Location
- Region: Nampa
Financial & listing details
- Price per square foot: $270/sqft
- Tax assessed value: $466,300
- Annual tax amount: $2,279
- Date on market: 2/14/2026
- Listing terms: Cash,Conventional,1031 Exchange,FHA,VA Loan
- Ownership: Fee Simple
Estimated market value
$526,200
$500,000 - $553,000
$2,547/mo
Price history
Price history
Price history is unavailable.
Public tax history
Public tax history
| Year | Property taxes | Tax assessment |
|---|---|---|
| 2025 | -- | $466,300 +289.9% |
| 2024 | $856 -6.1% | $119,600 |
| 2023 | $911 -6.1% | $119,600 -9% |
Find assessor info on the county website
BuyAbility℠ payment
Est. payment
$2,954/mo
Principal & interest
$2515
Property taxes
$212
Other costs
$227
Climate risks
Neighborhood: 83687
Nearby schools
GreatSchools rating
- 4/10Park Ridge Elementary SchoolGrades: K-7Distance: 0.7 mi
- 3/10Columbia High SchoolGrades: 9-12Distance: 0.4 mi
- 3/10East Valley Middle SchoolGrades: 6-8Distance: 1.8 mi
Schools provided by the listing agent
- Elementary: Parkridge
- Middle: East Valley Mid
- High: Columbia
- District: Nampa School District #131
Source: IMLS. This data may not be complete. We recommend contacting the local school district to confirm school assignments for this home.
- Loading
- Loading



