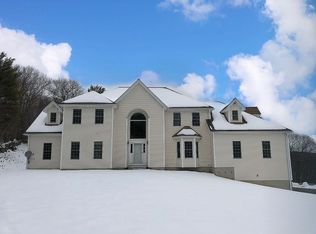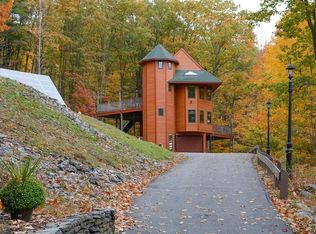Contemporary In The Woods! Natures Lovers Paradise! Three Bedrooms, Three Levels, Two Full Baths! Master Bedroom Features Full Hollywood Bath, Slider To A Deck To Enjoy the Birds and Wildlife! Feels Like Being In a Treehouse! Open Concept, Skylights, Efficiently Heated With Pellet Stove, Recent Appliances as well as Gas Stove, Gas Dryer and Gas Hot Water Heater! First Floor Bedroom and Full Bath! Finished Lower Level Featuring Recent Carpeting with Sliders to A Private Yard! Very Well Maintained! Whole house heated by pellet stove. Ashburnham Municlpal Light Plant for Affordable Electricity, 15 Min. to Mt. Wachusett and Mt. Watatic. Mid State Trail Across the Street!
This property is off market, which means it's not currently listed for sale or rent on Zillow. This may be different from what's available on other websites or public sources.

