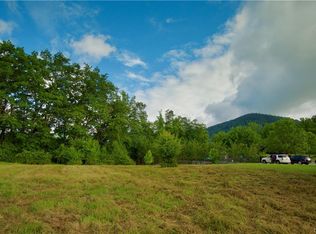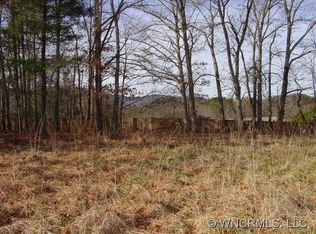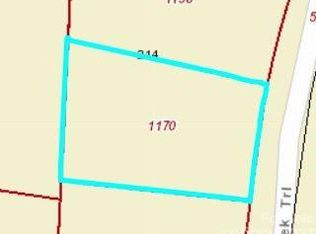Closed
$2,456,000
63 Running Creek Trl, Arden, NC 28704
3beds
3,345sqft
Single Family Residence
Built in 2025
0.36 Acres Lot
$2,453,300 Zestimate®
$734/sqft
$4,771 Estimated rent
Home value
$2,453,300
$2.33M - $2.58M
$4,771/mo
Zestimate® history
Loading...
Owner options
Explore your selling options
What's special
Fabulous one-level living in coveted Cove Park in The Cliffs at Walnut Cove with mountain views! Designed with convenience in mind, this well-appointed new construction home is dressed to impress with beautiful finishes! The flow of this brilliant open floorplan invites you to come in and leave the rest of the world behind! Gracious entertaining is easy from your gourmet kitchen with abundant storage, waterfall island, and hidden walk-in pantry! The Wellness Center, pools, tennis court and walking trails are just steps away, and just a short drive to club dining and the Jack Nicklaus Signature Golf Course! With easy access from the Misty Valley security gate, you will be close to all the wonderful sites, shops and restaurants that Asheville has to offer. Enjoy a lock-and-go lifestyle or settle in for year-round living! Come experience the thrill of the modern mountain retreat and become a part of this vibrant community that is ready to welcome you home! Membership available.
Zillow last checked: 8 hours ago
Listing updated: December 08, 2025 at 11:18am
Listing Provided by:
Josh Smith josh@walnutcoverealty.com,
Walnut Cove Realty/Allen Tate/Beverly-Hanks
Bought with:
Frank Nix
The Cliffs
Source: Canopy MLS as distributed by MLS GRID,MLS#: 4259497
Facts & features
Interior
Bedrooms & bathrooms
- Bedrooms: 3
- Bathrooms: 4
- Full bathrooms: 3
- 1/2 bathrooms: 1
- Main level bedrooms: 3
Primary bedroom
- Level: Main
Office
- Level: Main
Heating
- Zoned
Cooling
- Zoned
Appliances
- Included: Dishwasher, Disposal, Exhaust Hood, Gas Cooktop, Other
- Laundry: Laundry Room, Main Level
Features
- Has basement: No
- Fireplace features: Gas, Great Room, Porch
Interior area
- Total structure area: 3,345
- Total interior livable area: 3,345 sqft
- Finished area above ground: 3,345
- Finished area below ground: 0
Property
Parking
- Total spaces: 2
- Parking features: Attached Garage, Garage on Main Level
- Attached garage spaces: 2
Features
- Levels: One
- Stories: 1
Lot
- Size: 0.36 Acres
- Features: Level
Details
- Parcel number: 963309129500000
- Zoning: R-2
- Special conditions: Standard
Construction
Type & style
- Home type: SingleFamily
- Property subtype: Single Family Residence
Materials
- Stucco, Stone
- Foundation: Slab
Condition
- New construction: Yes
- Year built: 2025
Details
- Builder model: Birch
- Builder name: CJM Mountain Homes
Utilities & green energy
- Sewer: Public Sewer
- Water: City
- Utilities for property: Underground Utilities
Community & neighborhood
Security
- Security features: Security System
Location
- Region: Arden
- Subdivision: The Cliffs At Walnut Cove
HOA & financial
HOA
- Has HOA: Yes
- HOA fee: $4,144 annually
- Association name: Walnut Cove POA
- Second HOA fee: $319 quarterly
- Second association name: Cove Park POA
Other
Other facts
- Listing terms: Cash,Conventional
- Road surface type: Brick, Paved
Price history
| Date | Event | Price |
|---|---|---|
| 12/1/2025 | Sold | $2,456,000-5.4%$734/sqft |
Source: | ||
| 9/10/2025 | Price change | $2,595,000-8.9%$776/sqft |
Source: | ||
| 5/22/2025 | Listed for sale | $2,850,000+10%$852/sqft |
Source: | ||
| 6/18/2024 | Listing removed | $2,590,000$774/sqft |
Source: | ||
| 6/13/2024 | Listed for sale | $2,590,000+17.7%$774/sqft |
Source: | ||
Public tax history
| Year | Property taxes | Tax assessment |
|---|---|---|
| 2024 | $1,264 +3.3% | $205,400 |
| 2023 | $1,224 +1.7% | $205,400 |
| 2022 | $1,204 | $205,400 |
Find assessor info on the county website
Neighborhood: 28704
Nearby schools
GreatSchools rating
- 8/10Avery's Creek ElementaryGrades: PK-4Distance: 1.9 mi
- 9/10Valley Springs MiddleGrades: 5-8Distance: 3.7 mi
- 7/10T C Roberson HighGrades: PK,9-12Distance: 3.9 mi
Schools provided by the listing agent
- Elementary: Avery's Creek/Koontz
- Middle: Valley Springs
- High: T.C. Roberson
Source: Canopy MLS as distributed by MLS GRID. This data may not be complete. We recommend contacting the local school district to confirm school assignments for this home.
Get a cash offer in 3 minutes
Find out how much your home could sell for in as little as 3 minutes with a no-obligation cash offer.
Estimated market value
$2,453,300
Get a cash offer in 3 minutes
Find out how much your home could sell for in as little as 3 minutes with a no-obligation cash offer.
Estimated market value
$2,453,300


