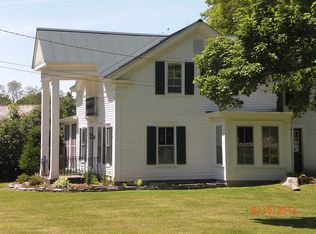Closed
Listed by:
Carrie Mathews,
Winhall Real Estate 802-297-1550
Bought with: Four Seasons Sotheby's Int'l Realty
$238,000
63 Route 315, Rupert, VT 05768
4beds
2,382sqft
Single Family Residence
Built in 1850
0.53 Acres Lot
$320,200 Zestimate®
$100/sqft
$3,325 Estimated rent
Home value
$320,200
$285,000 - $359,000
$3,325/mo
Zestimate® history
Loading...
Owner options
Explore your selling options
What's special
Welcome to a piece of history nestled in the picturesque town of Rupert. This circa 1850 home boasts 4 bedrooms, a spacious bonus room, and a plethora of unique features that blend the charm of yesteryears with modern amenities. With a new roof in 2015 and updated 220 electric in 2022, this home offers the perfect balance of old-world character and contemporary convenience. Step back in time as you enter this well-preserved piece of history. Many original features have been lovingly maintained, including the vintage doors, ornate door knobs, and a classic clawfoot tub. You'll be transported to a bygone era while enjoying the comforts of today. This home boasts 4 generously sized bedrooms and each room has its own unique character, with large windows that fill the rooms with natural light. A large bonus room offers versatility for a home office, playroom, or an additional living space. Its ample size allows you to customize it to fit your specific needs. Step outside to discover a world of outdoor entertainment. A deck with a built-in bar runs alongside the pool, perfect for summer gatherings and BBQs. The deck and pool area offer a seamless transition from indoor to outdoor living. The property also includes a charming carriage barn, ideal for storage, a workshop, or creative endeavors. If you've been searching for a unique blend of historical charm and modern comfort, this circa 1850 home is a must-see. First showings will be the open house Monday, Sept 25th from 11-1.
Zillow last checked: 8 hours ago
Listing updated: October 30, 2023 at 02:55pm
Listed by:
Carrie Mathews,
Winhall Real Estate 802-297-1550
Bought with:
Annette Gallo
Four Seasons Sotheby's Int'l Realty
Source: PrimeMLS,MLS#: 4971182
Facts & features
Interior
Bedrooms & bathrooms
- Bedrooms: 4
- Bathrooms: 2
- Full bathrooms: 2
Heating
- Wood, Wood Stove
Cooling
- None
Appliances
- Included: Refrigerator, Gas Stove, Electric Water Heater
- Laundry: Laundry Hook-ups
Features
- Kitchen/Living, Natural Woodwork, Soaking Tub
- Flooring: Hardwood, Wood
- Basement: Bulkhead,Dirt,Full,Gravel,Interior Stairs,Unfinished,Interior Entry
Interior area
- Total structure area: 3,854
- Total interior livable area: 2,382 sqft
- Finished area above ground: 2,382
- Finished area below ground: 0
Property
Parking
- Total spaces: 1
- Parking features: Dirt, Barn, Detached
- Garage spaces: 1
Features
- Levels: Two
- Stories: 2
- Patio & porch: Covered Porch
- Exterior features: Deck
- Frontage length: Road frontage: 130
Lot
- Size: 0.53 Acres
- Features: Country Setting, Landscaped, Level, In Town
Details
- Additional structures: Barn(s), Greenhouse
- Parcel number: 53716910111
- Zoning description: Residential
Construction
Type & style
- Home type: SingleFamily
- Architectural style: Colonial
- Property subtype: Single Family Residence
Materials
- Wood Frame, Clapboard Exterior
- Foundation: Brick, Stone
- Roof: Shingle
Condition
- New construction: No
- Year built: 1850
Utilities & green energy
- Electric: Circuit Breakers
- Sewer: Cesspool
- Utilities for property: Cable Available
Community & neighborhood
Location
- Region: Rupert
Other
Other facts
- Road surface type: Paved
Price history
| Date | Event | Price |
|---|---|---|
| 10/27/2023 | Sold | $238,000+5.8%$100/sqft |
Source: | ||
| 9/22/2023 | Listed for sale | $225,000-8.2%$94/sqft |
Source: | ||
| 10/31/2007 | Sold | $245,000$103/sqft |
Source: Public Record Report a problem | ||
Public tax history
| Year | Property taxes | Tax assessment |
|---|---|---|
| 2024 | -- | $139,800 |
| 2023 | -- | $139,800 |
| 2022 | -- | $139,800 |
Find assessor info on the county website
Neighborhood: 05768
Nearby schools
GreatSchools rating
- 4/10Mettawee Community School Usd #47Grades: PK-6Distance: 8.7 mi
- 5/10Salem High SchoolGrades: 7-12Distance: 7.9 mi
Schools provided by the listing agent
- Elementary: Mettowee Community School
Source: PrimeMLS. This data may not be complete. We recommend contacting the local school district to confirm school assignments for this home.

Get pre-qualified for a loan
At Zillow Home Loans, we can pre-qualify you in as little as 5 minutes with no impact to your credit score.An equal housing lender. NMLS #10287.
