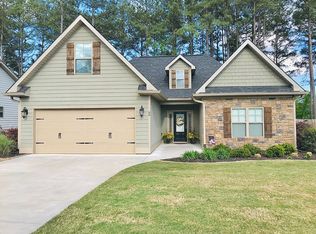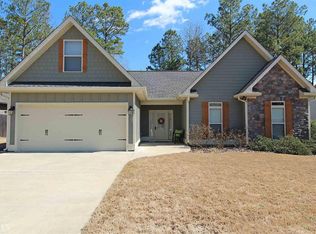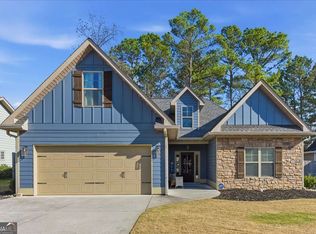This neighborhood is something straight out of a movie! Trick or treat paradise, neighborhood gatherings, and a jogger's dream! The perfect split floor plan for hosting guests and an additional space off of the kitchen for a play room, home office, or craft area! Ready to take a relaxing break? Take in the views from your dining room as you watch the sunrise and all of the wildlife pass thru! This backyard is completely private and already flourishing with 2 apple and 1 pear tree, as well as a full herb garden and strawberry patch!!
This property is off market, which means it's not currently listed for sale or rent on Zillow. This may be different from what's available on other websites or public sources.


