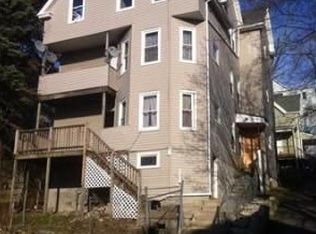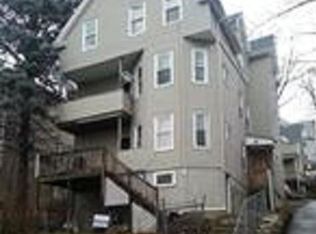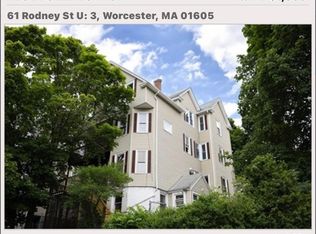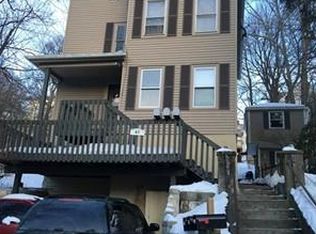Welcome Home to this renovated Cute and Cozy Cape style home. Everything has been done so all you need to do is move in. The first floor has gorgeous hardwood floors, a sparkling kitchen with a splash of granite, complimented with a tiled back splash and new stainless steel appliances. The first floor also has a large, renovated full bath and brand new washer/dryer! The 2nd floor features 3 amazing bedrooms, ample closet space and brand new wall to wall rugs! The exterior is wrapped with a sweet porch and a great view! As a bonus the house is uniquely set back from the road for a little slice of privacy w/4-5 AMAZING and CONVENIENT off street parking. Property also features, newer plumbing, all new Hydronic electric baseboard heating in each room, newer windows and much more! This is a great condo alternative home and easy maintenance. This gem will not last long so get on it today and schedule your tour! Any and all offers will be reveiwed on Wednesday @ 6p
This property is off market, which means it's not currently listed for sale or rent on Zillow. This may be different from what's available on other websites or public sources.



