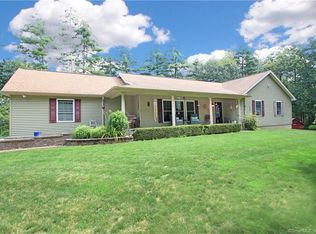Perfectly situated in a lightly wooded, secluded area, enjoy the picturesque scenery, no matter the season, while sitting on your country style porch. Upon entering this beautiful Colonial home with 2 car attached garage with loft storage, you will be greeted with a spacious foyer abundant with natural sunlight. Enjoy the warmth and beauty the ample fireplace has to offer while being surrounded by the rich look of newly installed hickory flooring; flowing throughout the upper level, living room and dining room. In addition to the expansive Master bedroom featuring an en-suite bathroom and walk in closet; The upper level of this home is where you will find two large bedrooms and a Full bathroom for guests. Granite counters, updated Oxford style custom cabinetry, and an uplifting color palate complete the look of the gourmet kitchen. A convenient Slider to one of the two decks and fire pit area is perfect for entertaining during the warmer months. As an added bonus, the laundry room is conveniently located on the first floor. Enjoy an additional 768 sq ft in the lower level of this home, with newer carpeting, which can provide true comfort and coziness with its Rustic inspired decor.
This property is off market, which means it's not currently listed for sale or rent on Zillow. This may be different from what's available on other websites or public sources.
