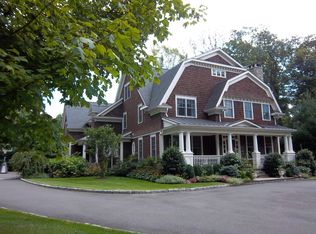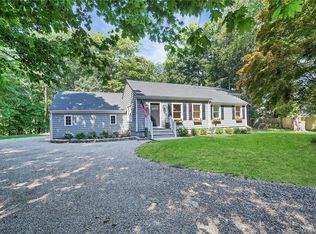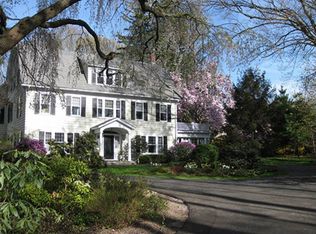Sold for $2,860,000
$2,860,000
63 Rockwell Road, Ridgefield, CT 06877
5beds
5,558sqft
Single Family Residence
Built in 2002
1.49 Acres Lot
$2,923,400 Zestimate®
$515/sqft
$8,091 Estimated rent
Home value
$2,923,400
$2.63M - $3.24M
$8,091/mo
Zestimate® history
Loading...
Owner options
Explore your selling options
What's special
Best in Class - Impossible to re-produce at this price! Highly desirable walk to town location, yet beautifully sited & tucked away for the perfect, private village lifestyle. Inside, beautiful cherry floors, impeccable millwork, exquisite crown moldings & a subdued color palette join a perfectly proportioned floor plan w/a relaxed Living Rm w/FP; formal Dining Rm w/Venetian plaster walls; Butler?s Pantry w/wine refrigerator + 2nd DW, sunny Breakfast Rm; spacious gourmet KIT w/white cabinetry a grey island w/a Carrera marble countertop + prof SS appliances; Family Rm w/FP; Home Office/Study w/FP; 2 Powder Rms & expansive Mudroom. Upstairs, the Master Suite incl a spacious Bedrm, sitting area, fireplace, dressing rm & impressive "new" spa-like Master Bath executed in the latest marble palette w/2 separate vanities, makeup table, oversized steam shower & deep soaking tub. All secondary Bedrms are ensuite w/walk-in closets. In addition, the Au Pair/Guest Suite incl a sitting rm, large full bath & spacious bedrm. The LL lives large - Media Rm, 2nd Family Rm w/FP, full bath & Exercise Rm w/private patio. The terraced grounds are surrounded on all sides by stunning trees, stone walls & beautiful flower + vegetable gardens. PERFECT POOL SITE. Sidewalks take you into town & all it offers incl the Prospector Theatre, dog park, library, restaurants, shopping, schools & more. Top commute location to down county, as well as NYC.
Zillow last checked: 8 hours ago
Listing updated: June 13, 2025 at 10:25am
Listed by:
Karla Murtaugh 203-856-5534,
Compass Connecticut, LLC 203-290-2477
Bought with:
Heather Salaga, RES.0800356
Houlihan Lawrence
Source: Smart MLS,MLS#: 24075631
Facts & features
Interior
Bedrooms & bathrooms
- Bedrooms: 5
- Bathrooms: 8
- Full bathrooms: 6
- 1/2 bathrooms: 2
Primary bedroom
- Features: Built-in Features, Full Bath, Walk-In Closet(s), Hardwood Floor, Marble Floor
- Level: Upper
- Area: 391.62 Square Feet
- Dimensions: 18.3 x 21.4
Bedroom
- Features: Full Bath, Walk-In Closet(s), Hardwood Floor
- Level: Upper
- Area: 220.5 Square Feet
- Dimensions: 14.7 x 15
Bedroom
- Features: Full Bath, Walk-In Closet(s), Hardwood Floor
- Level: Upper
- Area: 208.74 Square Feet
- Dimensions: 14.7 x 14.2
Bedroom
- Features: Full Bath, Walk-In Closet(s), Hardwood Floor
- Level: Upper
- Area: 183.4 Square Feet
- Dimensions: 14 x 13.1
Bedroom
- Features: Full Bath, Walk-In Closet(s), Hardwood Floor
- Level: Upper
- Area: 341.89 Square Feet
- Dimensions: 17.9 x 19.1
Den
- Features: Hardwood Floor
- Level: Upper
- Area: 165.12 Square Feet
- Dimensions: 12.9 x 12.8
Dining room
- Features: High Ceilings, Hardwood Floor
- Level: Main
- Area: 275.48 Square Feet
- Dimensions: 14.2 x 19.4
Dining room
- Features: High Ceilings, Sliders, Hardwood Floor
- Level: Main
- Area: 238.46 Square Feet
- Dimensions: 14.11 x 16.9
Family room
- Features: High Ceilings, Built-in Features, Fireplace, Sliders, Hardwood Floor
- Level: Main
- Area: 355.3 Square Feet
- Dimensions: 18.7 x 19
Kitchen
- Features: High Ceilings, Granite Counters, Kitchen Island, Pantry, Hardwood Floor
- Level: Main
- Area: 323.84 Square Feet
- Dimensions: 18.4 x 17.6
Living room
- Features: High Ceilings, Fireplace, Hardwood Floor
- Level: Main
- Area: 283.41 Square Feet
- Dimensions: 20.1 x 14.1
Media room
- Features: Wall/Wall Carpet
- Level: Lower
- Area: 275.31 Square Feet
- Dimensions: 13.3 x 20.7
Office
- Features: High Ceilings, Built-in Features, Fireplace, Hardwood Floor
- Level: Main
- Area: 249.9 Square Feet
- Dimensions: 17 x 14.7
Other
- Features: High Ceilings, French Doors, Hardwood Floor
- Level: Lower
- Area: 212.52 Square Feet
- Dimensions: 16.1 x 13.2
Rec play room
- Features: High Ceilings, Fireplace, Full Bath, Hardwood Floor
- Level: Lower
- Area: 583.09 Square Feet
- Dimensions: 17.6 x 33.13
Heating
- Forced Air, Zoned, Oil
Cooling
- Central Air, Zoned
Appliances
- Included: Gas Range, Microwave, Range Hood, Subzero, Dishwasher, Dryer, Wine Cooler, Water Heater
- Laundry: Upper Level
Features
- Sound System, Central Vacuum
- Doors: French Doors
- Windows: Thermopane Windows
- Basement: Full,Finished,Cooled,Interior Entry,Walk-Out Access
- Attic: Storage,Walk-up
- Number of fireplaces: 5
Interior area
- Total structure area: 5,558
- Total interior livable area: 5,558 sqft
- Finished area above ground: 5,558
Property
Parking
- Total spaces: 3
- Parking features: Attached, Garage Door Opener
- Attached garage spaces: 3
Features
- Patio & porch: Terrace, Patio, Porch
- Exterior features: Rain Gutters, Garden, Stone Wall, Underground Sprinkler
Lot
- Size: 1.49 Acres
- Features: Dry, Level, Sloped, Cleared
Details
- Parcel number: 278799
- Zoning: RA
Construction
Type & style
- Home type: SingleFamily
- Architectural style: Colonial
- Property subtype: Single Family Residence
Materials
- Shake Siding, Cedar
- Foundation: Concrete Perimeter
- Roof: Asphalt
Condition
- New construction: No
- Year built: 2002
Utilities & green energy
- Sewer: Public Sewer
- Water: Well
- Utilities for property: Underground Utilities
Green energy
- Energy efficient items: Thermostat, Windows
Community & neighborhood
Security
- Security features: Security System
Community
- Community features: Health Club, Library, Park, Public Rec Facilities, Shopping/Mall, Tennis Court(s)
Location
- Region: Ridgefield
- Subdivision: Village Center
Price history
| Date | Event | Price |
|---|---|---|
| 6/13/2025 | Sold | $2,860,000+68.7%$515/sqft |
Source: | ||
| 10/9/2020 | Sold | $1,695,000$305/sqft |
Source: | ||
| 7/17/2020 | Pending sale | $1,695,000$305/sqft |
Source: Neumann Real Estate #170271995 Report a problem | ||
| 6/9/2020 | Price change | $1,695,000-5.6%$305/sqft |
Source: Neumann Real Estate #170271995 Report a problem | ||
| 2/13/2020 | Listed for sale | $1,795,000-5.5%$323/sqft |
Source: Neumann Real Estate #170271995 Report a problem | ||
Public tax history
| Year | Property taxes | Tax assessment |
|---|---|---|
| 2025 | $38,465 +3.9% | $1,404,340 |
| 2024 | $37,004 +2.1% | $1,404,340 |
| 2023 | $36,246 -6.1% | $1,404,340 +3.4% |
Find assessor info on the county website
Neighborhood: 06877
Nearby schools
GreatSchools rating
- 8/10Branchville Elementary SchoolGrades: K-5Distance: 2.5 mi
- 9/10East Ridge Middle SchoolGrades: 6-8Distance: 0.3 mi
- 10/10Ridgefield High SchoolGrades: 9-12Distance: 4.2 mi
Schools provided by the listing agent
- Elementary: Branchville
- Middle: East Ridge
- High: Ridgefield
Source: Smart MLS. This data may not be complete. We recommend contacting the local school district to confirm school assignments for this home.
Sell with ease on Zillow
Get a Zillow Showcase℠ listing at no additional cost and you could sell for —faster.
$2,923,400
2% more+$58,468
With Zillow Showcase(estimated)$2,981,868


