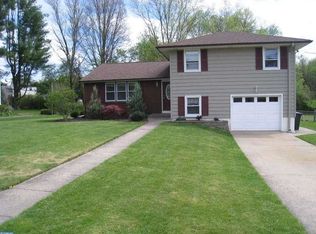Sold for $440,000
$440,000
63 Rockland Rd, Ewing, NJ 08638
4beds
1,942sqft
Single Family Residence
Built in 1964
10,000 Square Feet Lot
$522,900 Zestimate®
$227/sqft
$3,336 Estimated rent
Home value
$522,900
$497,000 - $549,000
$3,336/mo
Zestimate® history
Loading...
Owner options
Explore your selling options
What's special
Please submit final and best offers by Monday January 23rd, 2023 by 5PM Welcome Home to this beautifully renovated 4 bedroom and 2 bath home in the highly desirable Hillwood Manor neighborhood. Every detail of this home was done with the thought of useful space yet also stylish from the new flooring throughout the house, professionally painted the entire interior of home, all NEW stainless steel kitchen appliances, plus separate laundry with NEW front-loading washer and dryer. The Open concept kitchen with island is open to the large living area for entertaining guests or spending quality time together. The Living area has an oversized, beautiful bay window that lets in plenty of natural light. The Family room has custom beams and sliding glass doors leading to the patio and a large fenced yard. The attached 2 car garage with automatic garage door opener has direct access to your home through the family room so making unloading groceries a breeze. The basement is located right off the laundry room and has tons of storage!! Completing the first floor is a bedroom/Office and a full bath, perfect for guests or separate for in-laws. The Upper level includes three bedrooms and bath, Master bedroom has 2 closets including a walk-in. There is also an attic storage with walk-in access on this floor. Conveniently located to shopping, Train stations, I-95,and Route 1
Zillow last checked: 8 hours ago
Listing updated: March 10, 2023 at 07:35am
Listed by:
Sharon Roman 609-306-0351,
Corcoran Sawyer Smith - Princeton
Bought with:
Ryan Kinghorn
Keller Williams Realty Central Monmouth
Source: Bright MLS,MLS#: NJME2022744
Facts & features
Interior
Bedrooms & bathrooms
- Bedrooms: 4
- Bathrooms: 2
- Full bathrooms: 2
- Main level bathrooms: 2
- Main level bedrooms: 4
Basement
- Area: 0
Heating
- Forced Air, Natural Gas
Cooling
- Central Air, Electric
Appliances
- Included: Built-In Range, Microwave, Dishwasher, Dryer, Energy Efficient Appliances, ENERGY STAR Qualified Washer, ENERGY STAR Qualified Dishwasher, ENERGY STAR Qualified Refrigerator, Gas Water Heater
- Laundry: Lower Level
Features
- Attic, Combination Kitchen/Dining, Open Floorplan, Family Room Off Kitchen, Kitchen Island, Upgraded Countertops
- Flooring: Hardwood, Laminate, Wood
- Doors: Storm Door(s), Sliding Glass
- Windows: Bay/Bow, Sliding
- Basement: Drainage System,Combination,Interior Entry,Concrete
- Has fireplace: No
Interior area
- Total structure area: 1,942
- Total interior livable area: 1,942 sqft
- Finished area above ground: 1,942
- Finished area below ground: 0
Property
Parking
- Total spaces: 6
- Parking features: Garage Faces Front, Storage, Inside Entrance, Oversized, Attached, Driveway
- Attached garage spaces: 2
- Uncovered spaces: 4
Accessibility
- Accessibility features: None
Features
- Levels: Multi/Split,Three
- Stories: 3
- Pool features: None
- Fencing: Privacy,Back Yard,Vinyl
Lot
- Size: 10,000 sqft
- Dimensions: 80.00 x 125.00
- Features: Backs to Trees, Front Yard, Landscaped, Level, Rear Yard
Details
- Additional structures: Above Grade, Below Grade
- Parcel number: 0200214 1700004
- Zoning: R-2
- Special conditions: Standard
Construction
Type & style
- Home type: SingleFamily
- Property subtype: Single Family Residence
Materials
- Frame
- Foundation: Concrete Perimeter
Condition
- Excellent
- New construction: No
- Year built: 1964
Utilities & green energy
- Sewer: Public Sewer
- Water: Public
- Utilities for property: Electricity Available, Natural Gas Available, Phone Available, Cable Available, Sewer Available
Community & neighborhood
Location
- Region: Ewing
- Subdivision: Hillwood Manor
- Municipality: EWING TWP
Other
Other facts
- Listing agreement: Exclusive Agency
- Listing terms: FHA,Cash,Conventional
- Ownership: Fee Simple
Price history
| Date | Event | Price |
|---|---|---|
| 3/10/2023 | Sold | $440,000+3.4%$227/sqft |
Source: | ||
| 2/3/2023 | Pending sale | $425,500$219/sqft |
Source: | ||
| 1/26/2023 | Contingent | $425,500$219/sqft |
Source: | ||
| 1/13/2023 | Listed for sale | $425,500$219/sqft |
Source: | ||
| 12/22/2022 | Contingent | $425,500$219/sqft |
Source: | ||
Public tax history
| Year | Property taxes | Tax assessment |
|---|---|---|
| 2025 | $15,429 | $392,300 |
| 2024 | $15,429 +63.2% | $392,300 |
| 2023 | $9,457 +2.5% | $392,300 +49.2% |
Find assessor info on the county website
Neighborhood: 08638
Nearby schools
GreatSchools rating
- 2/10Wl Antheil Elementary SchoolGrades: PK-5Distance: 0.6 mi
- 4/10Gilmore J Fisher Middle SchoolGrades: 6-8Distance: 1.7 mi
- 2/10Ewing High SchoolGrades: 9-12Distance: 2.3 mi
Schools provided by the listing agent
- District: Ewing Township Public Schools
Source: Bright MLS. This data may not be complete. We recommend contacting the local school district to confirm school assignments for this home.
Get a cash offer in 3 minutes
Find out how much your home could sell for in as little as 3 minutes with a no-obligation cash offer.
Estimated market value$522,900
Get a cash offer in 3 minutes
Find out how much your home could sell for in as little as 3 minutes with a no-obligation cash offer.
Estimated market value
$522,900
