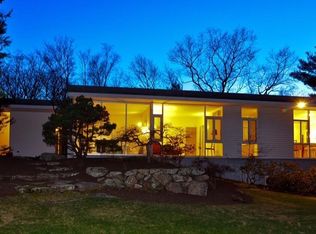Stunning modern home, nestled in coveted Weston Golf Club neighborhood. This glass enclosed, renovated home sits atop 2.12 acres of land offering incredible privacy and verdant long views of its grounds. Drenched in sunlight with soaring custom windows throughout, this property offers approx 5,081sf of living space, 4 bedrooms, fifth bedroom/playroom, separate home office, 4 full bathrooms, 2 half bathrooms & a year round indoor swimming pool with additional outdoor deck. Enter into a breathtaking open concept living space with adjacent private terraces, connecting you with the nature that surrounds. The modern chefs kitchen anchors the space with massive center island, opening into the dining room, with butlers pantry and built-in twin wine refrigerators. The primary bedroom is warm and inviting, with separate sitting room, and a spa like primary bathroom, with large soaking tub and walk in double rainfall shower. Ample closet and storage throughout and 2 car garage.
This property is off market, which means it's not currently listed for sale or rent on Zillow. This may be different from what's available on other websites or public sources.
