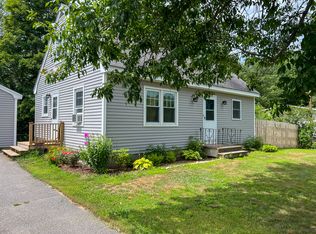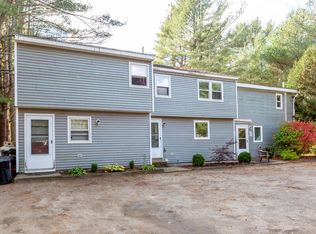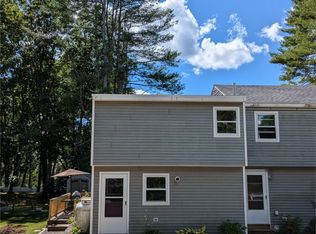Closed
$430,000
63 River Road, Topsham, ME 04086
3beds
1,513sqft
Single Family Residence
Built in 1970
0.78 Acres Lot
$439,400 Zestimate®
$284/sqft
$2,572 Estimated rent
Home value
$439,400
Estimated sales range
Not available
$2,572/mo
Zestimate® history
Loading...
Owner options
Explore your selling options
What's special
Charming 3-Bedroom Split-Level with Modern Comforts and Prime Location
Welcome to this nicely maintained 3-bedroom split-level home offering easy, low-maintenance living on a generous ¾-acre lot. Step inside to find a bright and comfortable layout featuring a spacious den/family room, stylish granite countertops, and a cozy propane fireplace perfect for Maine's cooler months.
Though the home currently has one full bathroom, it's thoughtfully plumbed for a second in the basement, offering room to expand. Enjoy year-round relaxation with your own private hot tub and peace of mind with a full-house standby generator.
Located just minutes from I-295 and convenient to all the shopping, dining, and amenities of both Topsham and Brunswick, this home blends comfort, convenience, and room to grow. Whether you're looking for your first home or ready to downsize with style, this property is move-in ready with very little to do but enjoy. Schedule your showing today. This home won't last long. Seller Concession Offered.
Zillow last checked: 8 hours ago
Listing updated: May 09, 2025 at 12:02pm
Listed by:
Engel & Volkers Casco Bay
Bought with:
Blue Lobster Real Estate
Source: Maine Listings,MLS#: 1618604
Facts & features
Interior
Bedrooms & bathrooms
- Bedrooms: 3
- Bathrooms: 1
- Full bathrooms: 1
Bedroom 1
- Level: First
Bedroom 2
- Level: First
Bedroom 3
- Level: First
Family room
- Level: Basement
Kitchen
- Level: First
Laundry
- Level: Basement
Living room
- Level: First
Heating
- Baseboard, Heat Pump
Cooling
- Heat Pump
Appliances
- Included: Dishwasher, Dryer, Microwave, Electric Range, Refrigerator, Washer
Features
- 1st Floor Bedroom, Bathtub, Shower, Storage
- Flooring: Laminate, Tile, Wood
- Basement: Interior Entry,Finished,Full
- Number of fireplaces: 1
Interior area
- Total structure area: 1,513
- Total interior livable area: 1,513 sqft
- Finished area above ground: 1,176
- Finished area below ground: 337
Property
Parking
- Total spaces: 2
- Parking features: Paved, 5 - 10 Spaces, On Site, Off Street, Heated Garage
- Attached garage spaces: 2
Accessibility
- Accessibility features: 32 - 36 Inch Doors
Features
- Levels: Multi/Split
- Patio & porch: Deck
- Has spa: Yes
Lot
- Size: 0.78 Acres
- Features: Near Golf Course, Near Shopping, Near Turnpike/Interstate, Near Town, Neighborhood, Near Railroad, Corner Lot, Level, Open Lot, Landscaped
Details
- Additional structures: Shed(s)
- Parcel number: TOPMMR05L010A
- Zoning: Suburban Residential
- Other equipment: Generator, Internet Access Available
Construction
Type & style
- Home type: SingleFamily
- Architectural style: Other,Raised Ranch
- Property subtype: Single Family Residence
Materials
- Wood Frame, Vinyl Siding
- Roof: Shingle
Condition
- Year built: 1970
Utilities & green energy
- Electric: Circuit Breakers
- Sewer: Private Sewer
- Water: Public
Green energy
- Energy efficient items: Ceiling Fans, LED Light Fixtures, Thermostat
Community & neighborhood
Location
- Region: Topsham
Other
Other facts
- Road surface type: Paved
Price history
| Date | Event | Price |
|---|---|---|
| 5/9/2025 | Sold | $430,000+0%$284/sqft |
Source: | ||
| 4/28/2025 | Pending sale | $429,900$284/sqft |
Source: | ||
| 4/13/2025 | Contingent | $429,900$284/sqft |
Source: | ||
| 4/10/2025 | Listed for sale | $429,900$284/sqft |
Source: | ||
Public tax history
| Year | Property taxes | Tax assessment |
|---|---|---|
| 2024 | $4,120 +5.3% | $329,600 +14.4% |
| 2023 | $3,912 +5.8% | $288,100 +12.4% |
| 2022 | $3,696 +4.3% | $256,300 +14.8% |
Find assessor info on the county website
Neighborhood: 04086
Nearby schools
GreatSchools rating
- 9/10Woodside Elementary SchoolGrades: K-5Distance: 0.8 mi
- 6/10Mt Ararat Middle SchoolGrades: 6-8Distance: 1.6 mi
- 4/10Mt Ararat High SchoolGrades: 9-12Distance: 1.5 mi
Get pre-qualified for a loan
At Zillow Home Loans, we can pre-qualify you in as little as 5 minutes with no impact to your credit score.An equal housing lender. NMLS #10287.
Sell with ease on Zillow
Get a Zillow Showcase℠ listing at no additional cost and you could sell for —faster.
$439,400
2% more+$8,788
With Zillow Showcase(estimated)$448,188


