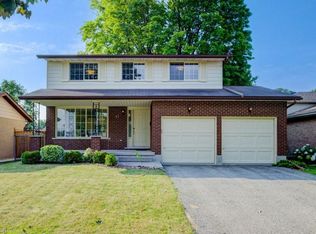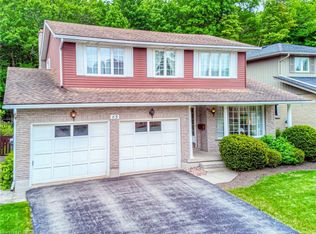BIG BUNGALOWS...you have to love them! The impressive footprint of this Janke-built home allows 3 bedrooms up and another 3 bedrooms below--yes, SIX BEDROOMS! Ideal layout for multi-generation families, with great possibility of in-law suite when separate exterior access is added. 63 Ripley is located on a quiet Crescent in the mature family-friendly Forest Heights area. This roomy, sprawling home welcomes you with parking three wide in the drive plus true divided double garage. The living room/dining room area is ideal for entertaining and relaxing, with large bay window for natural light. The kitchen has an eat-in area and overlooks the centrally located family room with wood fireplace. Nearby is a sliding door to the deck, perfect for BBQ season. Main 4 piece bath with ensuite access from principal room (and twin closets), plus 2 piece powder room with new toilet & basin, complete the main level. One of the linen closets may be ideal for a stacking washer & dryer. On the lower level are: 3 more bedrooms, all with 3' x 5' closets and walls/ceilings soundproofed; a full 4 piece bath; a large central common area; kitchenette cabinetry; pantry/utility area; laundry (2 yo W&D); workshop; cold room; and bonus space--just add separate entrance, finish, and Presto! Recent updates include: roof 2018; Lennox furnace and AC 2019. Whole home water filter and Reverse Osmosis drinking water. Enjoy nearby public transit, forest with pond and park, plus permanent cycling lanes on Queen, a community centre, and pool. Short distance to shopping, Expressway, hospital, and many schools. The potential of this above-average sized BUNGALOW will impress you. Book your showing today!
This property is off market, which means it's not currently listed for sale or rent on Zillow. This may be different from what's available on other websites or public sources.

