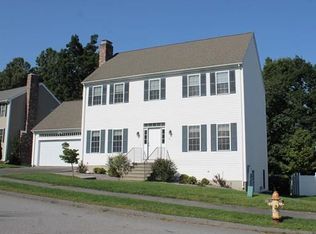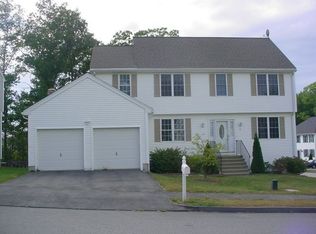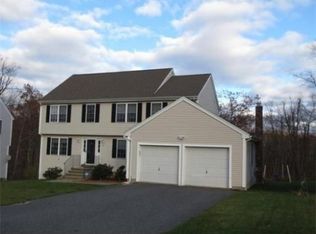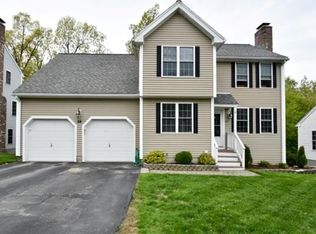Sold for $655,000
$655,000
63 Ridgewood Rd, Worcester, MA 01606
4beds
2,616sqft
Single Family Residence
Built in 2002
8,596 Square Feet Lot
$670,300 Zestimate®
$250/sqft
$3,465 Estimated rent
Home value
$670,300
$610,000 - $731,000
$3,465/mo
Zestimate® history
Loading...
Owner options
Explore your selling options
What's special
Welcome to 63 Ridgewood St! This lovely 4-bedroom, 2.5-bathroom home, built in 2002, has been nicely updated with new countertops. You'll love the finished basement, which gives you lots of extra space for fun or relaxing. Inside, the main floor has beautiful hardwood floors and a cozy fireplace. The kitchen is bright and open to the dining area. Upstairs, the bedrooms are spacious, including a primary suite with its own bathroom. The real treat is the spectacular backyard! It's a big space perfect for playing, gardening, or just enjoying the outdoors. Plus, there's a handy two-car garage. This home is close to schools, shops, and major highways. Don't miss out on this wonderful home. Make this one your next home!
Zillow last checked: 8 hours ago
Listing updated: June 23, 2025 at 09:53am
Listed by:
Hejoma M. Garcia 774-242-8832,
RE/MAX Diverse 774-823-3441
Bought with:
Kyle Chen
LPT Realty, LLC
Source: MLS PIN,MLS#: 73366652
Facts & features
Interior
Bedrooms & bathrooms
- Bedrooms: 4
- Bathrooms: 3
- Full bathrooms: 2
- 1/2 bathrooms: 1
Primary bedroom
- Features: Bathroom - Full, Ceiling Fan(s), Closet, Flooring - Wall to Wall Carpet, Double Vanity
- Level: Second
Bedroom 2
- Features: Ceiling Fan(s), Closet, Flooring - Wall to Wall Carpet
- Level: Second
Bedroom 3
- Features: Ceiling Fan(s), Closet, Flooring - Wall to Wall Carpet
- Level: Second
Bedroom 4
- Features: Ceiling Fan(s), Closet, Flooring - Wall to Wall Carpet
- Level: Second
Primary bathroom
- Features: Yes
Bathroom 1
- Level: First
Bathroom 2
- Level: Second
Bathroom 3
- Level: Second
Dining room
- Features: Flooring - Hardwood
- Level: Main,First
Family room
- Features: Bathroom - Half, Flooring - Hardwood, Balcony / Deck, Exterior Access, Recessed Lighting
- Level: First
Kitchen
- Features: Bathroom - Half, Flooring - Stone/Ceramic Tile, Countertops - Stone/Granite/Solid
- Level: Main,First
Living room
- Features: Flooring - Hardwood
- Level: Main,First
Office
- Features: Flooring - Hardwood
- Level: Main
Heating
- Baseboard, Natural Gas
Cooling
- Central Air
Appliances
- Included: Gas Water Heater, Range, Refrigerator, Washer, Dryer, Washer/Dryer
- Laundry: Second Floor, Washer Hookup
Features
- Home Office, Central Vacuum
- Flooring: Wood, Carpet, Hardwood, Flooring - Hardwood
- Basement: Full,Finished,Interior Entry
- Number of fireplaces: 1
- Fireplace features: Family Room
Interior area
- Total structure area: 2,616
- Total interior livable area: 2,616 sqft
- Finished area above ground: 2,616
Property
Parking
- Total spaces: 4
- Parking features: Attached, Garage Faces Side, Paved Drive, Off Street
- Attached garage spaces: 2
- Uncovered spaces: 2
Features
- Patio & porch: Deck, Deck - Composite, Patio
- Exterior features: Deck, Deck - Composite, Patio, Rain Gutters, Fenced Yard, Gazebo, Garden
- Fencing: Fenced
- Has view: Yes
- View description: City View(s)
Lot
- Size: 8,596 sqft
- Features: Cul-De-Sac, Zero Lot Line, Level
Details
- Additional structures: Gazebo
- Parcel number: M:37 B:34C L:00020,4142975
- Zoning: RS-7
Construction
Type & style
- Home type: SingleFamily
- Architectural style: Colonial
- Property subtype: Single Family Residence
Materials
- Frame
- Foundation: Concrete Perimeter
- Roof: Shingle
Condition
- Year built: 2002
Utilities & green energy
- Electric: 110 Volts
- Sewer: Public Sewer
- Water: Public
- Utilities for property: for Electric Range, for Electric Oven, Washer Hookup
Community & neighborhood
Security
- Security features: Security System
Community
- Community features: Public Transportation, Highway Access, Public School, University
Location
- Region: Worcester
Other
Other facts
- Listing terms: Contract
- Road surface type: Paved
Price history
| Date | Event | Price |
|---|---|---|
| 6/10/2025 | Sold | $655,000+7.4%$250/sqft |
Source: MLS PIN #73366652 Report a problem | ||
| 5/6/2025 | Contingent | $609,900$233/sqft |
Source: MLS PIN #73366652 Report a problem | ||
| 4/30/2025 | Listed for sale | $609,900+114.1%$233/sqft |
Source: MLS PIN #73366652 Report a problem | ||
| 6/14/2002 | Sold | $284,900+5.6%$109/sqft |
Source: Public Record Report a problem | ||
| 3/26/2002 | Sold | $269,900$103/sqft |
Source: Public Record Report a problem | ||
Public tax history
| Year | Property taxes | Tax assessment |
|---|---|---|
| 2025 | $6,964 +2.6% | $528,000 +6.9% |
| 2024 | $6,788 +3.6% | $493,700 +8.1% |
| 2023 | $6,551 +6.7% | $456,800 +13.2% |
Find assessor info on the county website
Neighborhood: 01606
Nearby schools
GreatSchools rating
- 6/10Nelson Place SchoolGrades: PK-6Distance: 1.7 mi
- 2/10Forest Grove Middle SchoolGrades: 7-8Distance: 2.1 mi
- 2/10Burncoat Senior High SchoolGrades: 9-12Distance: 1.9 mi
Get a cash offer in 3 minutes
Find out how much your home could sell for in as little as 3 minutes with a no-obligation cash offer.
Estimated market value$670,300
Get a cash offer in 3 minutes
Find out how much your home could sell for in as little as 3 minutes with a no-obligation cash offer.
Estimated market value
$670,300



