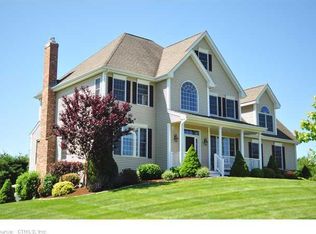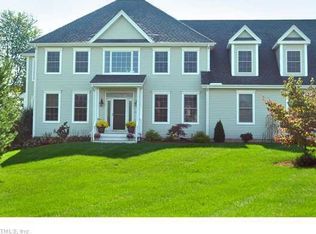Sold for $735,000 on 07/26/23
$735,000
63 Ridgeview Way, Ellington, CT 06029
4beds
4,198sqft
Single Family Residence
Built in 2002
0.77 Acres Lot
$787,200 Zestimate®
$175/sqft
$4,570 Estimated rent
Home value
$787,200
$748,000 - $827,000
$4,570/mo
Zestimate® history
Loading...
Owner options
Explore your selling options
What's special
Stunning, 3198 sq. ft. Santini-built Colonial located in Gasek Farms neighborhood. Situated on a 0.77 acre parcel at the end of a cul-de-sac, this home offers an abundance of extras! A sweeping front paver entrance gives way to an over-sized front porch with a transom-and-atrium-window front entrance with beautifully-refinished hardwood floors and an enchanting, 2-story, Palladian-window Foyer with L-shaped stairs and front balcony. The main level includes a private front Office and distinctive, tray-ceiling front Dining room. The dazzling hardwood floors lead to an open-design Family room and Kitchen combination that includes: 9' ceilings, abundant recessed and accent lighting; a raised-panel, gas-log Family room fireplace; a south-facing dining area with an abundance of natural light; and a magnificent, newly-renovated, center-island-with-breakfast-bar Kitchen with new appliances and impressive kitchen cabinetry. An off-Kitchen, south-facing, tiled-floor, vaulted-ceiling Sunroom and 1/2 bath complete the 1st floor. There are 4 large bedrooms upstairs that include a Palladian-window Primary with sitting area and private tiled full bath, along with a tastefully-appointed full common bath. The lower level includes a gorgeous, additional 1000 sq. ft. finished space with walkout basement and full, tiled bath! The grounds include a large, off-Sunroom composite deck, a spectacular paver-patio, and a level backyard. C/Air. Natural gas. Public Utilities, new boiler and roof!
Zillow last checked: 8 hours ago
Listing updated: July 09, 2024 at 08:18pm
Listed by:
Pam Moriarty 860-712-0222,
Coldwell Banker Realty 860-644-2461
Bought with:
Hala Hanna, RES.0770398
KW Legacy Partners
Source: Smart MLS,MLS#: 170569151
Facts & features
Interior
Bedrooms & bathrooms
- Bedrooms: 4
- Bathrooms: 4
- Full bathrooms: 3
- 1/2 bathrooms: 1
Primary bedroom
- Features: Ceiling Fan(s), Full Bath, Walk-In Closet(s), Wall/Wall Carpet
- Level: Upper
- Area: 418 Square Feet
- Dimensions: 19 x 22
Bedroom
- Features: Ceiling Fan(s), Wall/Wall Carpet
- Level: Upper
- Area: 156 Square Feet
- Dimensions: 12 x 13
Bedroom
- Features: Ceiling Fan(s), Walk-In Closet(s), Wall/Wall Carpet
- Level: Upper
- Area: 156 Square Feet
- Dimensions: 12 x 13
Bedroom
- Features: Ceiling Fan(s), Wall/Wall Carpet
- Level: Upper
- Area: 132 Square Feet
- Dimensions: 11 x 12
Dining room
- Features: High Ceilings, Hardwood Floor
- Level: Main
- Area: 156 Square Feet
- Dimensions: 12 x 13
Family room
- Features: High Ceilings, Ceiling Fan(s), Fireplace, Gas Log Fireplace, Hardwood Floor
- Level: Main
- Area: 285 Square Feet
- Dimensions: 15 x 19
Kitchen
- Features: High Ceilings, Hardwood Floor, Kitchen Island, Quartz Counters, Remodeled, Sliders
- Level: Main
- Area: 368 Square Feet
- Dimensions: 16 x 23
Office
- Features: High Ceilings, French Doors, Hardwood Floor
- Level: Main
- Area: 132 Square Feet
- Dimensions: 11 x 12
Rec play room
- Features: Sliders, Wall/Wall Carpet, Wet Bar
- Level: Lower
Sun room
- Features: Ceiling Fan(s), Sliders, Tile Floor, Vaulted Ceiling(s)
- Level: Main
- Area: 240 Square Feet
- Dimensions: 12 x 20
Heating
- Baseboard, Natural Gas
Cooling
- Central Air, Ductless
Appliances
- Included: Oven/Range, Microwave, Refrigerator, Dishwasher, Washer, Dryer, Gas Water Heater
- Laundry: Upper Level, Mud Room
Features
- Open Floorplan, Entrance Foyer
- Windows: Thermopane Windows
- Basement: Full,Finished,Heated,Cooled,Storage Space
- Attic: Pull Down Stairs
- Number of fireplaces: 1
Interior area
- Total structure area: 4,198
- Total interior livable area: 4,198 sqft
- Finished area above ground: 3,198
- Finished area below ground: 1,000
Property
Parking
- Total spaces: 2
- Parking features: Attached, Garage Door Opener, Private, Paved
- Attached garage spaces: 2
- Has uncovered spaces: Yes
Features
- Patio & porch: Deck, Porch
- Exterior features: Stone Wall
Lot
- Size: 0.77 Acres
- Features: Cul-De-Sac, Subdivided, Level, Landscaped
Details
- Parcel number: 2385880
- Zoning: Residential
- Other equipment: Generator Ready
Construction
Type & style
- Home type: SingleFamily
- Architectural style: Colonial
- Property subtype: Single Family Residence
Materials
- Vinyl Siding
- Foundation: Concrete Perimeter
- Roof: Asphalt
Condition
- New construction: No
- Year built: 2002
Utilities & green energy
- Sewer: Public Sewer
- Water: Public
- Utilities for property: Underground Utilities, Cable Available
Green energy
- Energy efficient items: Ridge Vents, Windows
Community & neighborhood
Security
- Security features: Security System
Community
- Community features: Golf, Health Club, Lake, Library, Medical Facilities, Park, Shopping/Mall
Location
- Region: Ellington
Price history
| Date | Event | Price |
|---|---|---|
| 7/26/2023 | Sold | $735,000+8.1%$175/sqft |
Source: | ||
| 7/10/2023 | Pending sale | $679,900$162/sqft |
Source: | ||
| 5/19/2023 | Contingent | $679,900$162/sqft |
Source: | ||
| 5/13/2023 | Listed for sale | $679,900+32%$162/sqft |
Source: | ||
| 9/27/2012 | Sold | $515,000$123/sqft |
Source: Public Record Report a problem | ||
Public tax history
| Year | Property taxes | Tax assessment |
|---|---|---|
| 2025 | $12,259 +3.1% | $330,440 |
| 2024 | $11,896 +8.2% | $330,440 +3% |
| 2023 | $10,999 +5.5% | $320,670 |
Find assessor info on the county website
Neighborhood: 06029
Nearby schools
GreatSchools rating
- 8/10Windermere SchoolGrades: PK-6Distance: 1.2 mi
- 7/10Ellington Middle SchoolGrades: 7-8Distance: 1.3 mi
- 9/10Ellington High SchoolGrades: 9-12Distance: 2.1 mi
Schools provided by the listing agent
- High: Ellington H.S.
Source: Smart MLS. This data may not be complete. We recommend contacting the local school district to confirm school assignments for this home.

Get pre-qualified for a loan
At Zillow Home Loans, we can pre-qualify you in as little as 5 minutes with no impact to your credit score.An equal housing lender. NMLS #10287.
Sell for more on Zillow
Get a free Zillow Showcase℠ listing and you could sell for .
$787,200
2% more+ $15,744
With Zillow Showcase(estimated)
$802,944
