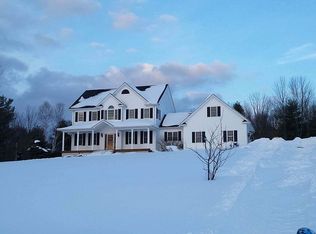Discerning buyers take notice! This updated colonial has something to offer for everyone. The home is tucked away towards the end of a private road far from the main road. Beautiful manicured lawns and wonderful landscaping make a great first impression. Stamped concrete walkways lead you to the front porch and large back deck, perfect for entertaining outdoors. A small barn for horses, chickens or other animals or storage completes the exterior. As soon as you enter the front door you will be amazed by the high end updates the sellers have done. Take notice of the gorgeous Sawyer Mason European white oak flooring that leads you into the chefs kitchen. High end custom cabinetry reaches all the way to the 9ft ceilings. Quartz countertops, tile backsplash and high end Wolf & Fisher Paykel appliances compete this no expense spared remodel. The eat-in kitchen flows into the large family room with vaulted ceilings, gas fireplace with stone surround and shiplap statement wall. Sliding glass doors at one end lead to your massive back deck, perfect for entertaining. Upstairs is a large master bedroom with vaulted ceilings and an en-suite bath with a walk-in closet. 2 other bedrooms, a full bath, and a wonderful bonus room completes the second floor. This home also features both propane and pellet heating systems and is wired for the whole home generator! This home is an irreplaceable value at this price. Showings start 09/19
This property is off market, which means it's not currently listed for sale or rent on Zillow. This may be different from what's available on other websites or public sources.
