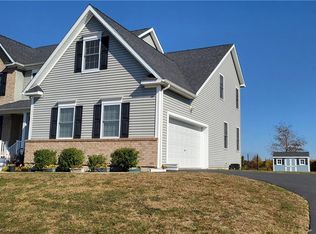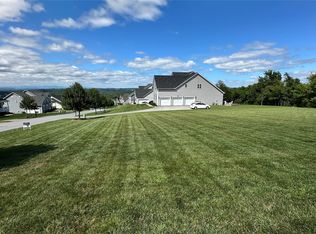Own a Home Sweet Home. Beautiful Immaculate Contemporary Colonial. Gorgeous 2016 built 4 beds 2.5 bath just waiting for you. Upon entering the home you will feel the warm ambiance. The Open Airy space is just breath-taking as one goes room to room. Enter the welcoming 2-story foyer and note the details. Detailed Staircase, Private office with French doors, Contemporary Living and Dining rooms are bright and spacious. Discover a Cooks Delight Kitchen high in design and tasteful style. Granite Counter-tops, Extended Center Island, Farm-house sink, Stainless Steel appliances include Gas Stove, Built-in Microwave, Refrigerator and Dishwasher. Enjoy your daily meals from the Casual Dining area appreciating nature. The Family Room with gas fireplace and cathedral ceiling is the gathering place for all to enjoy and create memories for years to come. Find a Convenient half bath, laundry room w/sink and garage access from the main level. There's a convenient back staircase from the family room leading to the upper level and the sleeping quarters. The Master Bedroom is truly a Retreat. The design includes Tray ceilings, sitting area by the picture windows, Spa like Master bathroom with Vanity sinks on each side of the room, a private water closet, Jacuzzi tub and separate shower. The show-stopper is the walk-in-closet is more like a Dressing Room! The other rooms are 3 bedrooms 2/w walk-in closets are spacious and comfortable and a full bath. One will never want to leave such luxury. The lower level is the unfinished walk-out basement w/rough-in bathroom plumbing for future use or use the area as storage. There's a Wonderful Backyard and patio with fire-pit for chilly nights to enjoy by the fire. This home has so much to offer and is conveniently located to shopping, dining, entertainment and more. A wonderful commuter location via TSP, and Metro North. The desirable amenities include: Central Vac, Natural Gas, Municipal water/sewer, Central air, skylight, recessed lighting, crown molding and more. Lovely details throughout plus the spectacular views can be appreciated all year long from every room. Come see for yourself what this beauty has to offer and make it yours.
This property is off market, which means it's not currently listed for sale or rent on Zillow. This may be different from what's available on other websites or public sources.

