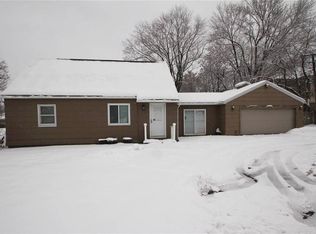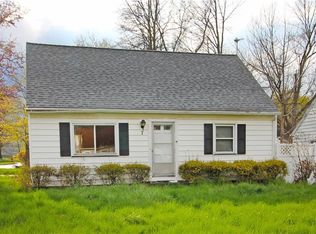Closed
$231,500
63 Ridge Ter, Rochester, NY 14626
3beds
1,354sqft
Single Family Residence
Built in 1949
9,147.6 Square Feet Lot
$240,300 Zestimate®
$171/sqft
$2,039 Estimated rent
Home value
$240,300
$223,000 - $260,000
$2,039/mo
Zestimate® history
Loading...
Owner options
Explore your selling options
What's special
Welcome to 63 Ridge Terrace! A recently remodeled cape cod in one of Greece's most convenient neighborhoods! This beautifully updated home features 3 bedrooms, 1.5 bathrooms, and a brand-new kitchen with stainless steel appliances. Throughout the home you'll find luxury vinyl flooring, freshly painted rooms, updated baths, and new mechanicals making this home truly move-in ready. Also featuring a private backyard, detached garage, and a prime location close to shopping, parks, and schools. Don’t miss it, schedule your showing today! Delayed negotiations 6/2/25 at 5:00pm
Zillow last checked: 8 hours ago
Listing updated: July 16, 2025 at 09:05am
Listed by:
Bryan Dennis 585-412-3468,
Keller Williams Realty Greater Rochester
Bought with:
Robert K. Malone, 30MA0937209
Keller Williams Realty Greater Rochester
Source: NYSAMLSs,MLS#: R1610517 Originating MLS: Rochester
Originating MLS: Rochester
Facts & features
Interior
Bedrooms & bathrooms
- Bedrooms: 3
- Bathrooms: 2
- Full bathrooms: 1
- 1/2 bathrooms: 1
- Main level bathrooms: 1
- Main level bedrooms: 2
Heating
- Electric, Gas, Hot Water
Cooling
- Central Air
Appliances
- Included: Dishwasher, Electric Water Heater, Gas Cooktop, Gas Oven, Gas Range, Gas Water Heater, Microwave, Refrigerator
- Laundry: Main Level
Features
- Ceiling Fan(s), Separate/Formal Dining Room, Entrance Foyer, Eat-in Kitchen, Separate/Formal Living Room, Home Office, Hot Tub/Spa, Sliding Glass Door(s), Storage, Bedroom on Main Level, Main Level Primary, Programmable Thermostat
- Flooring: Luxury Vinyl, Tile, Varies
- Doors: Sliding Doors
- Basement: Crawl Space
- Has fireplace: No
Interior area
- Total structure area: 1,354
- Total interior livable area: 1,354 sqft
Property
Parking
- Total spaces: 1
- Parking features: Detached, Garage
- Garage spaces: 1
Features
- Levels: Two
- Stories: 2
- Patio & porch: Deck
- Exterior features: Blacktop Driveway, Deck, Fully Fenced, Gravel Driveway
- Has spa: Yes
- Spa features: Hot Tub
- Fencing: Full
Lot
- Size: 9,147 sqft
- Dimensions: 62 x 150
- Features: Near Public Transit, Rectangular, Rectangular Lot, Residential Lot
Details
- Parcel number: 2628000741500001002000
- Special conditions: Standard
Construction
Type & style
- Home type: SingleFamily
- Architectural style: Cape Cod
- Property subtype: Single Family Residence
Materials
- Wood Siding, PEX Plumbing
- Foundation: Block
- Roof: Asphalt
Condition
- Resale
- Year built: 1949
Utilities & green energy
- Electric: Circuit Breakers
- Sewer: Connected
- Water: Connected, Public
- Utilities for property: Cable Available, Sewer Connected, Water Connected
Community & neighborhood
Location
- Region: Rochester
- Subdivision: Ridge Terrace
Other
Other facts
- Listing terms: Cash,Conventional,FHA,VA Loan
Price history
| Date | Event | Price |
|---|---|---|
| 7/14/2025 | Sold | $231,500+21.9%$171/sqft |
Source: | ||
| 6/3/2025 | Pending sale | $189,900$140/sqft |
Source: | ||
| 5/29/2025 | Listed for sale | $189,900+90.1%$140/sqft |
Source: | ||
| 9/1/2022 | Sold | $99,900$74/sqft |
Source: | ||
| 8/13/2022 | Pending sale | $99,900$74/sqft |
Source: | ||
Public tax history
| Year | Property taxes | Tax assessment |
|---|---|---|
| 2024 | -- | $102,600 |
| 2023 | -- | $102,600 +1.6% |
| 2022 | -- | $101,000 |
Find assessor info on the county website
Neighborhood: 14626
Nearby schools
GreatSchools rating
- NAHolmes Road Elementary SchoolGrades: K-2Distance: 0.4 mi
- 3/10Olympia High SchoolGrades: 6-12Distance: 1.2 mi
- 5/10Buckman Heights Elementary SchoolGrades: 3-5Distance: 1.1 mi
Schools provided by the listing agent
- District: Greece
Source: NYSAMLSs. This data may not be complete. We recommend contacting the local school district to confirm school assignments for this home.

