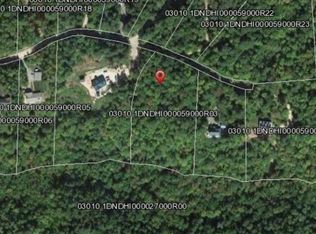Closed
Listed by:
Kevin J Killourie,
Badger Peabody & Smith Realty Cell:603-986-5551
Bought with: Badger Peabody & Smith Realty
$735,000
63 Ridge Road, Bartlett, NH 03845
4beds
2,940sqft
Single Family Residence
Built in 1989
2.2 Acres Lot
$760,400 Zestimate®
$250/sqft
$3,102 Estimated rent
Home value
$760,400
Estimated sales range
Not available
$3,102/mo
Zestimate® history
Loading...
Owner options
Explore your selling options
What's special
Bartlett Cape set on 2.2 acres. Enjoy this private and exceptionally quiet setting, close to the National Forest and the East Branch of the Saco River. Tucked near the end of a dead-end road with southern exposure, this 4-bedroom, 2.5-bath home offers over 3,000 square feet of space, an expansive primary bedroom, extensive storage areas, a fenced backyard, a sunny porch, and a Texas-sized garage with adjoining heated workshop space. Just 12 minutes to North Conway Village, the slopes of Cranmore Mountain Resort, and Attitash Bear Peak.
Zillow last checked: 8 hours ago
Listing updated: October 03, 2025 at 01:18pm
Listed by:
Kevin J Killourie,
Badger Peabody & Smith Realty Cell:603-986-5551
Bought with:
Michael R Paquette
Badger Peabody & Smith Realty
Source: PrimeMLS,MLS#: 5021682
Facts & features
Interior
Bedrooms & bathrooms
- Bedrooms: 4
- Bathrooms: 3
- 3/4 bathrooms: 2
- 1/2 bathrooms: 1
Heating
- Propane, Oil, Baseboard, Radiant, Gas Stove
Cooling
- None
Appliances
- Included: Gas Cooktop, Dishwasher, Dryer, Gas Range, Refrigerator, Washer, Gas Water Heater, Exhaust Fan
Features
- Cathedral Ceiling(s)
- Flooring: Carpet, Ceramic Tile, Softwood, Vinyl
- Windows: Screens
- Basement: Concrete Floor,Daylight,Finished,Full,Partially Finished,Interior Stairs,Unfinished,Walkout,Interior Access,Exterior Entry,Walk-Out Access
Interior area
- Total structure area: 3,118
- Total interior livable area: 2,940 sqft
- Finished area above ground: 2,760
- Finished area below ground: 180
Property
Parking
- Total spaces: 2
- Parking features: Gravel, Direct Entry, Driveway, Garage, Attached
- Garage spaces: 2
- Has uncovered spaces: Yes
Features
- Levels: 1.75
- Stories: 1
- Patio & porch: Covered Porch
- Exterior features: Deck, Garden
- Fencing: Dog Fence
- Frontage length: Road frontage: 177
Lot
- Size: 2.20 Acres
- Features: Country Setting, Wooded, Mountain, Near Paths, Near Skiing, Near Snowmobile Trails
Details
- Additional structures: Outbuilding
- Parcel number: BARTM1DNDHIL00059S00R21
- Zoning description: 05 - TOWN RES DIST A
Construction
Type & style
- Home type: SingleFamily
- Architectural style: Cape
- Property subtype: Single Family Residence
Materials
- Clapboard Exterior
- Foundation: Concrete Slab
- Roof: Metal,Asphalt Shingle
Condition
- New construction: No
- Year built: 1989
Utilities & green energy
- Electric: 200+ Amp Service, Circuit Breakers
- Sewer: 1250 Gallon, Concrete, Leach Field, Septic Tank
- Utilities for property: Cable Available
Community & neighborhood
Security
- Security features: Smoke Detector(s)
Location
- Region: Intervale
- Subdivision: Skillings
HOA & financial
Other financial information
- Additional fee information: Fee: $1100
Other
Other facts
- Road surface type: Dirt, Gravel
Price history
| Date | Event | Price |
|---|---|---|
| 10/3/2025 | Sold | $735,000-3.3%$250/sqft |
Source: | ||
| 5/4/2025 | Price change | $759,900-5%$258/sqft |
Source: | ||
| 2/28/2025 | Price change | $799,900-4.8%$272/sqft |
Source: | ||
| 1/23/2025 | Price change | $839,900-4.5%$286/sqft |
Source: | ||
| 11/9/2024 | Listed for sale | $879,900$299/sqft |
Source: | ||
Public tax history
| Year | Property taxes | Tax assessment |
|---|---|---|
| 2024 | $3,836 +8.1% | $687,400 |
| 2023 | $3,547 +3.8% | $687,400 |
| 2022 | $3,416 +1.4% | $687,400 +97.1% |
Find assessor info on the county website
Neighborhood: 03845
Nearby schools
GreatSchools rating
- 5/10Josiah Bartlett Elementary SchoolGrades: PK-8Distance: 8.8 mi
Get pre-qualified for a loan
At Zillow Home Loans, we can pre-qualify you in as little as 5 minutes with no impact to your credit score.An equal housing lender. NMLS #10287.
