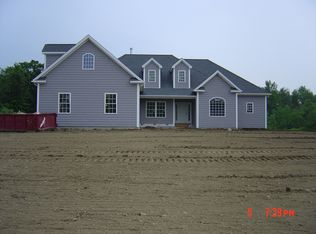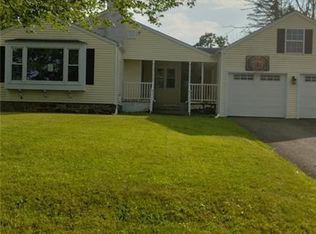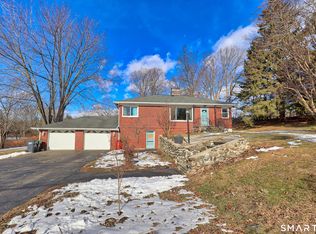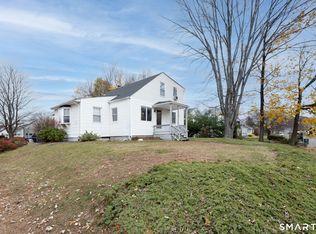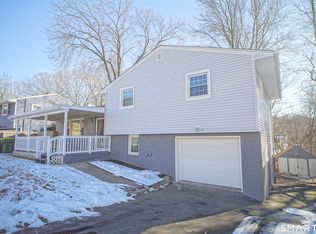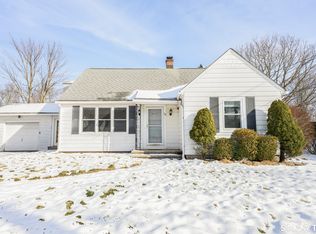This 2-3 bedroom Cape is located on a hard to find large lot in a great neighborhood! Inside, you'll love the open floorplan with the large open living room/dining room area with a wood burning fireplace, the generous closet space in both upstairs bedrooms, and there are hardwood floors throughout. There is a nice 3 season porch between the house and the attached 1 car garage, perfect extra living space!
For sale
$305,000
63 Ridge Road, Plymouth, CT 06786
2beds
1,287sqft
Est.:
Single Family Residence
Built in 1960
0.87 Acres Lot
$310,700 Zestimate®
$237/sqft
$-- HOA
What's special
Wood burning fireplaceLarge lotPerfect extra living spaceHardwood floors throughoutOpen floorplan
- 10 days |
- 1,052 |
- 68 |
Likely to sell faster than
Zillow last checked: 8 hours ago
Listing updated: December 16, 2025 at 03:08pm
Listed by:
James M. Treanor jimt@allcthomes.com,
ERA Treanor Real Estate 860-810-6210
Source: Smart MLS,MLS#: 24145196
Tour with a local agent
Facts & features
Interior
Bedrooms & bathrooms
- Bedrooms: 2
- Bathrooms: 2
- Full bathrooms: 1
- 1/2 bathrooms: 1
Primary bedroom
- Features: Walk-In Closet(s), Hardwood Floor
- Level: Upper
- Area: 121 Square Feet
- Dimensions: 11 x 11
Bedroom
- Features: Hardwood Floor
- Level: Upper
- Area: 209 Square Feet
- Dimensions: 11 x 19
Den
- Features: Hardwood Floor
- Level: Main
- Area: 81 Square Feet
- Dimensions: 9 x 9
Living room
- Features: Combination Liv/Din Rm, Fireplace, Hardwood Floor
- Level: Main
- Area: 392 Square Feet
- Dimensions: 14 x 28
Heating
- Hot Water, Oil
Cooling
- None
Appliances
- Included: Dishwasher, Washer, Dryer, Water Heater
Features
- Basement: Full
- Attic: None
- Number of fireplaces: 1
Interior area
- Total structure area: 1,287
- Total interior livable area: 1,287 sqft
- Finished area above ground: 1,287
Property
Parking
- Total spaces: 1
- Parking features: Attached
- Attached garage spaces: 1
Features
- Patio & porch: Porch
Lot
- Size: 0.87 Acres
- Features: Few Trees
Details
- Parcel number: 858630
- Zoning: RA1
Construction
Type & style
- Home type: SingleFamily
- Architectural style: Cape Cod
- Property subtype: Single Family Residence
Materials
- Shake Siding, Stone
- Foundation: Concrete Perimeter
- Roof: Asphalt
Condition
- New construction: No
- Year built: 1960
Utilities & green energy
- Sewer: Public Sewer
- Water: Well
Community & HOA
Community
- Subdivision: Terryville
HOA
- Has HOA: No
Location
- Region: Harwinton
Financial & listing details
- Price per square foot: $237/sqft
- Tax assessed value: $137,550
- Annual tax amount: $5,443
- Date on market: 12/16/2025
Estimated market value
$310,700
$295,000 - $326,000
$2,303/mo
Price history
Price history
| Date | Event | Price |
|---|---|---|
| 12/16/2025 | Listed for sale | $305,000+1.7%$237/sqft |
Source: | ||
| 4/25/2025 | Sold | $300,000+20%$233/sqft |
Source: | ||
| 4/15/2025 | Pending sale | $250,000$194/sqft |
Source: | ||
| 3/9/2025 | Listed for sale | $250,000$194/sqft |
Source: | ||
| 3/9/2025 | Pending sale | $250,000$194/sqft |
Source: | ||
Public tax history
Public tax history
| Year | Property taxes | Tax assessment |
|---|---|---|
| 2025 | $5,443 +2.4% | $137,550 |
| 2024 | $5,315 +2.5% | $137,550 |
| 2023 | $5,186 +3.8% | $137,550 |
Find assessor info on the county website
BuyAbility℠ payment
Est. payment
$2,058/mo
Principal & interest
$1499
Property taxes
$452
Home insurance
$107
Climate risks
Neighborhood: Terryville
Nearby schools
GreatSchools rating
- NAPlymouth Center SchoolGrades: PK-2Distance: 0.9 mi
- 5/10Eli Terry Jr. Middle SchoolGrades: 6-8Distance: 1.4 mi
- 6/10Terryville High SchoolGrades: 9-12Distance: 0.5 mi
Schools provided by the listing agent
- High: Terryville
Source: Smart MLS. This data may not be complete. We recommend contacting the local school district to confirm school assignments for this home.
- Loading
- Loading
