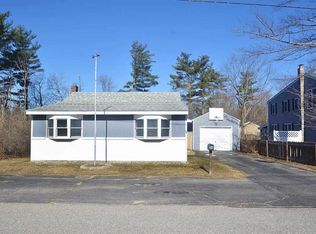Closed
Listed by:
RachNH Realty Group,
Keller Williams Realty-Metropolitan 603-232-8282
Bought with: The Aland Realty Group
$350,000
63 Richardson Street, Rochester, NH 03867
3beds
1,170sqft
Single Family Residence
Built in 1931
6,534 Square Feet Lot
$379,900 Zestimate®
$299/sqft
$2,590 Estimated rent
Home value
$379,900
$361,000 - $399,000
$2,590/mo
Zestimate® history
Loading...
Owner options
Explore your selling options
What's special
CUTE AS A BUTTON! This home was completely renovated in 2020. It underwent a transformation to the kitchen, flooring, paint, roof and more. Recently added new HW tank. The front door welcomes you to an open floorplan, where the updated kitchen meets the dining room. You'll love the gleaming hardwood floors that connect the spaces. Down the main hall you notice the first floor bedroom that could double as a home office or playroom. Directly across is a modernized, full bathroom. In the middle of the house is a side door that connects to the driveway if you prefer to park in the garage and enter from the side. Opportunity to use the space as a mudroom. The back of the house has a large living room with loads of sunlight and a slider leading to the three season porch. The porch has vaulted ceiling, decorative beams, skylight, tons of sunlight and two exits. One side leads to the fenced area for your four legged friends. The other side leads to the more open back yard for this spring's backyard BBQ. Upstairs are two additional bedrooms with closets. Just move in and enjoy. Fast close possible.
Zillow last checked: 8 hours ago
Listing updated: May 01, 2024 at 05:45am
Listed by:
RachNH Realty Group,
Keller Williams Realty-Metropolitan 603-232-8282
Bought with:
Lindsay Sonnett
The Aland Realty Group
Source: PrimeMLS,MLS#: 4987986
Facts & features
Interior
Bedrooms & bathrooms
- Bedrooms: 3
- Bathrooms: 1
- Full bathrooms: 1
Heating
- Oil, Forced Air
Cooling
- None
Appliances
- Included: Dishwasher, Dryer, Microwave, Electric Range, Refrigerator, Washer
- Laundry: Laundry Hook-ups
Features
- Dining Area, Kitchen/Dining, Natural Light
- Flooring: Carpet, Hardwood, Laminate
- Basement: Concrete Floor,Unfinished,Interior Entry
Interior area
- Total structure area: 1,742
- Total interior livable area: 1,170 sqft
- Finished area above ground: 1,170
- Finished area below ground: 0
Property
Parking
- Total spaces: 1
- Parking features: Paved, Driveway, Garage
- Garage spaces: 1
- Has uncovered spaces: Yes
Accessibility
- Accessibility features: 1st Floor Bedroom, 1st Floor Full Bathroom, 1st Floor Hrd Surfce Flr, Hard Surface Flooring, Paved Parking
Features
- Levels: One and One Half
- Stories: 1
- Patio & porch: Enclosed Porch
- Exterior features: Natural Shade
- Fencing: Partial
Lot
- Size: 6,534 sqft
- Features: Country Setting, Level, Near Shopping, Neighborhood, Near Public Transit
Details
- Additional structures: Outbuilding
- Parcel number: RCHEM0128B0096L0000
- Zoning description: R1
Construction
Type & style
- Home type: SingleFamily
- Architectural style: Cape
- Property subtype: Single Family Residence
Materials
- Wood Frame
- Foundation: Concrete
- Roof: Asphalt Shingle
Condition
- New construction: No
- Year built: 1931
Utilities & green energy
- Electric: Circuit Breakers
- Sewer: Public Sewer
- Utilities for property: Cable Available
Community & neighborhood
Location
- Region: Rochester
Other
Other facts
- Road surface type: Paved
Price history
| Date | Event | Price |
|---|---|---|
| 4/30/2024 | Sold | $350,000+0%$299/sqft |
Source: | ||
| 3/14/2024 | Listed for sale | $349,900+45.8%$299/sqft |
Source: | ||
| 6/26/2020 | Sold | $240,000+0.4%$205/sqft |
Source: | ||
| 5/28/2020 | Listed for sale | $239,000+45.7%$204/sqft |
Source: RE/MAX Realty Group #4807657 Report a problem | ||
| 4/30/2020 | Sold | $164,000-3.5%$140/sqft |
Source: | ||
Public tax history
| Year | Property taxes | Tax assessment |
|---|---|---|
| 2024 | $4,621 -7.1% | $311,200 +61.1% |
| 2023 | $4,973 +1.8% | $193,200 |
| 2022 | $4,884 +2.6% | $193,200 |
Find assessor info on the county website
Neighborhood: 03867
Nearby schools
GreatSchools rating
- 4/10William Allen SchoolGrades: K-5Distance: 0.6 mi
- 3/10Rochester Middle SchoolGrades: 6-8Distance: 1.1 mi
- 5/10Spaulding High SchoolGrades: 9-12Distance: 1.4 mi
Schools provided by the listing agent
- Elementary: William Allen School
- Middle: Rochester Middle School
- High: Spaulding High School
- District: Rochester School District
Source: PrimeMLS. This data may not be complete. We recommend contacting the local school district to confirm school assignments for this home.
Get pre-qualified for a loan
At Zillow Home Loans, we can pre-qualify you in as little as 5 minutes with no impact to your credit score.An equal housing lender. NMLS #10287.
