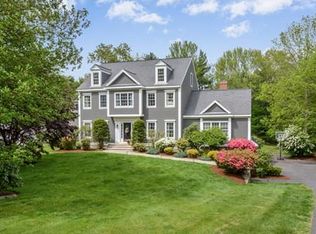Updated four bedroom, two and a half bath Brendon Homes colonial within walking distance to Finn school, parks, fields and commuter rail. First floor open floor plan with giant family room with fireplace, cathedral ceilings, built in cabinets and plantation shutters throughout. Extensive custom crown-moldings, wainscoting and tray ceilings throughout this beautifully designed home. Updated white eat-in kitchen with quartzite countertops and center island at the heart of this home. Carrera marble ½ bath downstairs, granite and quartzite counters throughout all bathrooms, natural limestone and stone tile and glassed-in shower in master bath, walk-in master closet and refinished hardwood floors throughout. Sun drenched first floor office and finished walkout basement with custom built mudroom area. Opportunity to add even more finished space in the attic. Plenty of well-designed space to work and play. ***Brand new Heating/Air-conditioning system and professionally painted exterior
This property is off market, which means it's not currently listed for sale or rent on Zillow. This may be different from what's available on other websites or public sources.
